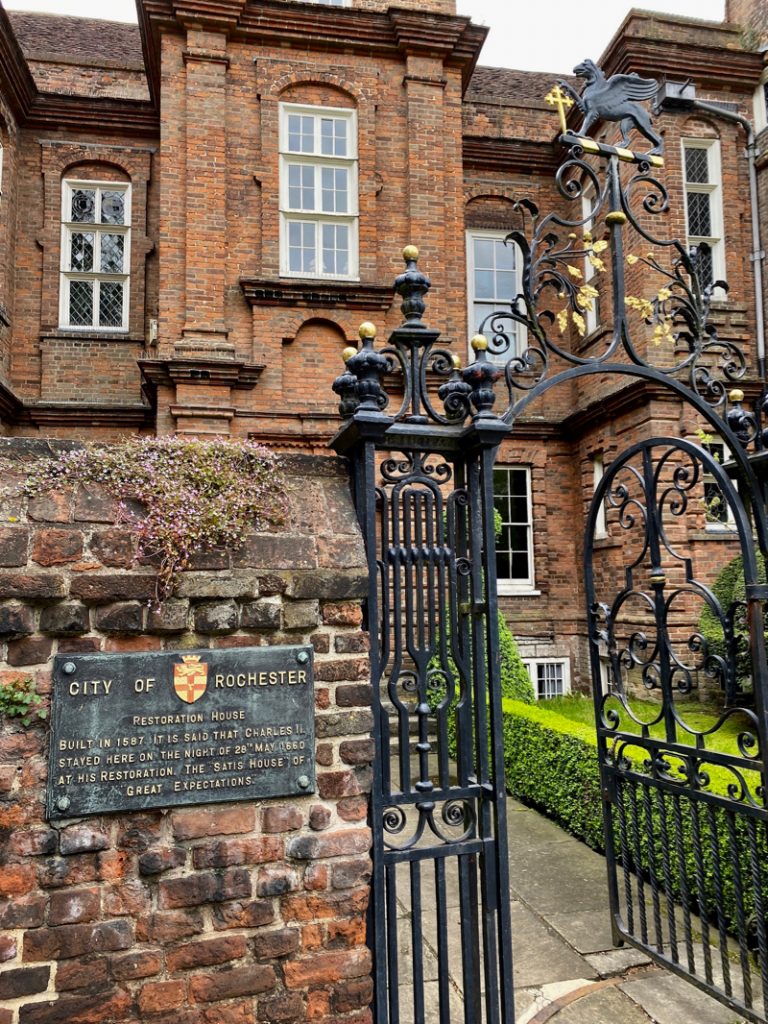
Jonathan Wilmot and Robert Tucker have lived in Rochester at Restoration House since 1994.
Growing up in Australia, Robert Tucker had set his sights on seeing the world and becoming a writer. ‘In those days I was teaching myself how to describe visual phenomena in words – it made me look more closely at things. I found that everything I looked at in England accumulated into this love for it and desire to participate in some sort of constructive way.’
‘When I met Jonathan, the first house we bought was in Italy. It was falling down. It had a huge amount of surviving fabric, no one had redecorated it since the nineteenth century. By this stage I’d read about English architecture and traditional buildings. So I learnt how to use and fix limewash distemper and oil linseed paint, which turned out to be so much easier and you get the right result every time. That became my bible of restoration.’
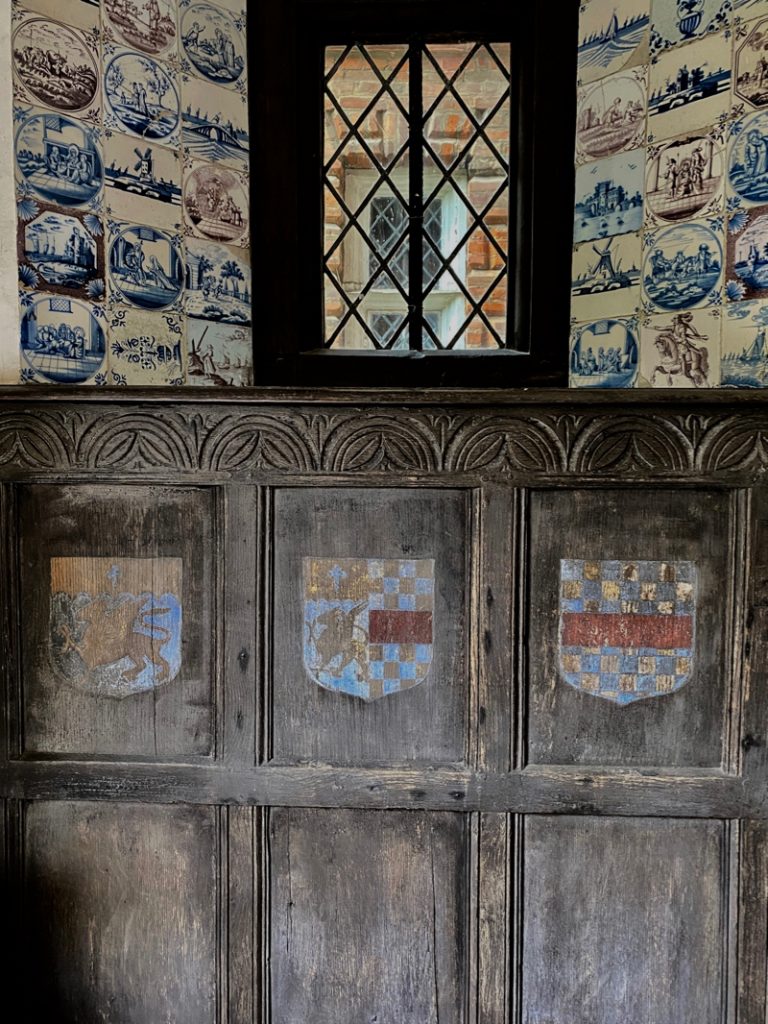
The entrance porch, separate and conjoined heraldic devices of Stephen Aveling, nineteenth century occupant of the house, and his wife Mary Clifford .’We were living in Myatts Fields between Brixton and Camberwell – the strawberry fields of London – and this was the next move. We were looking for a Georgian house in Spitalfields, Greenwich or Camberwell. We found this house through Spitalfields Trust and bought it in 1990.’ Their predecessor here was the comedian Rod Hull, his fitted kitchen cabinets are still in situ and in daily use..
During the nineteenth century this house was owned by one Scottish family, the Mackeys, who were quite tight and didn’t spend any money. From 1932 – 1978 their son took over – and then Rod Hull owned it. It was Grade 1 listed, but ‘tho the council gave him lots of grants and he was well meaning, he went bankrupt in the process of trying to restore it. So Restoration House was repossessed by Citibank and sold with a £250,000 guide price.’
Our eyes popped out! We thought we’d better have a look at it. At first I thought it was too big, too unwieldy, but that night, the idea of it grew in my mind when I was writing my diary, and I couldn’t see the faults in the plan any more.’The
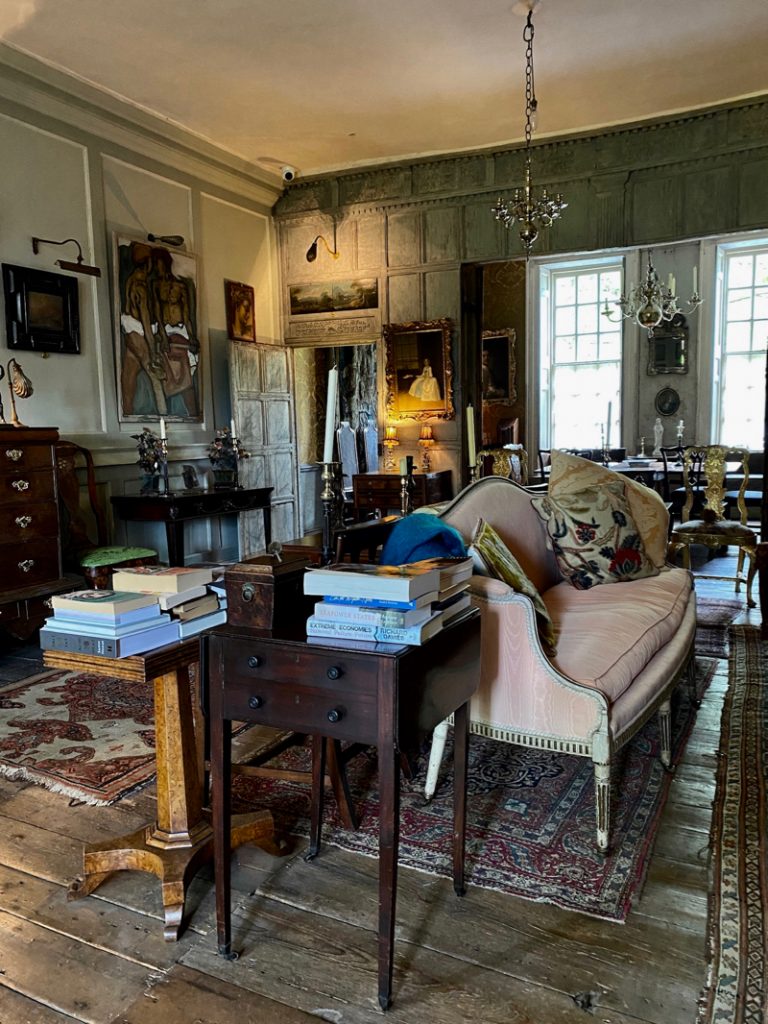
‘This is the Oak Saloon, it’s a French term, we think this room was run up to look in the fashionable French taste for the visit of Charles II.’
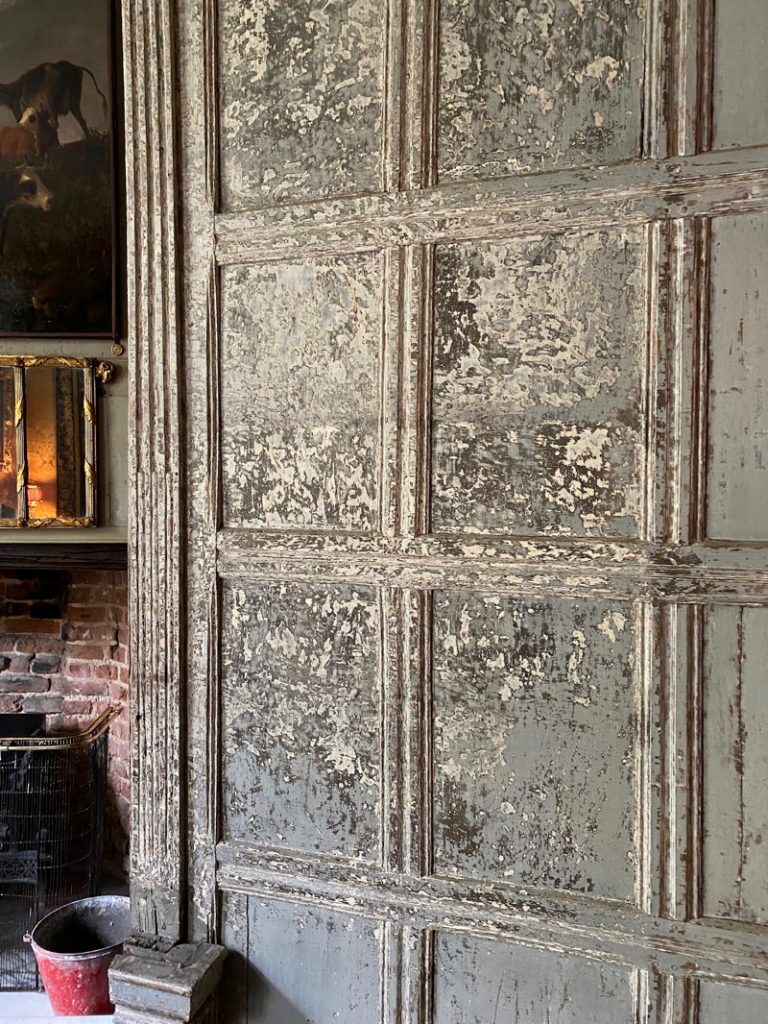
Under the boarding and under the emulsion paint, were these French doors and this faux marbling
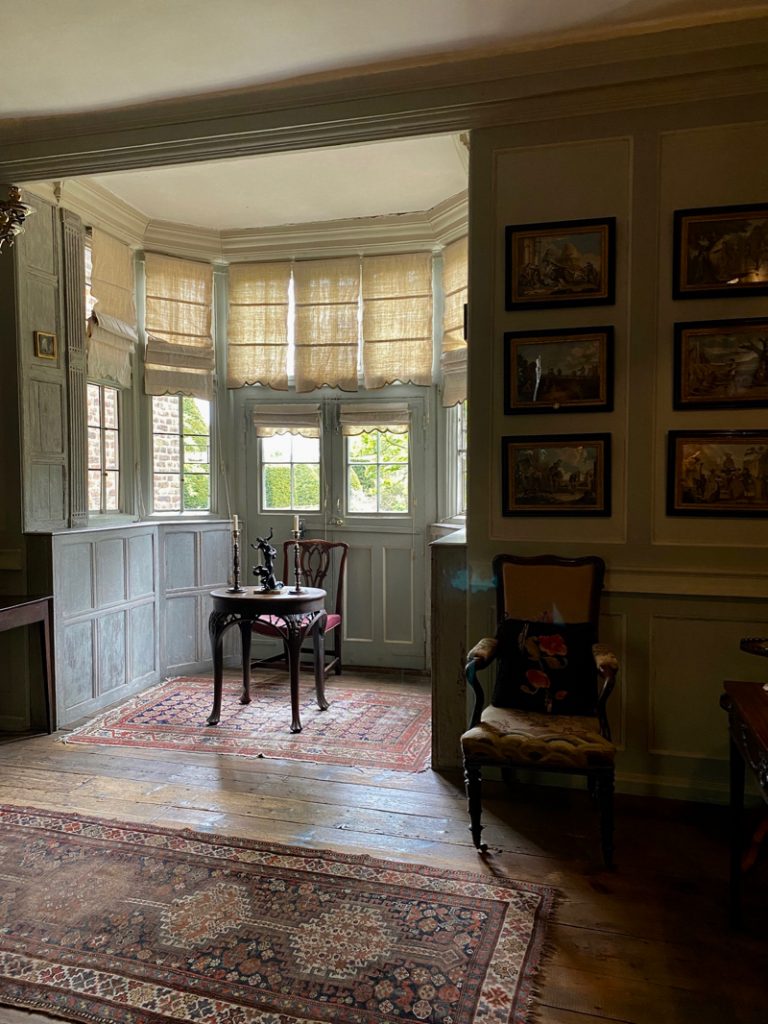
‘The late sixteenth century paneling has been dry-scraped to reveal this French Grey paint colour
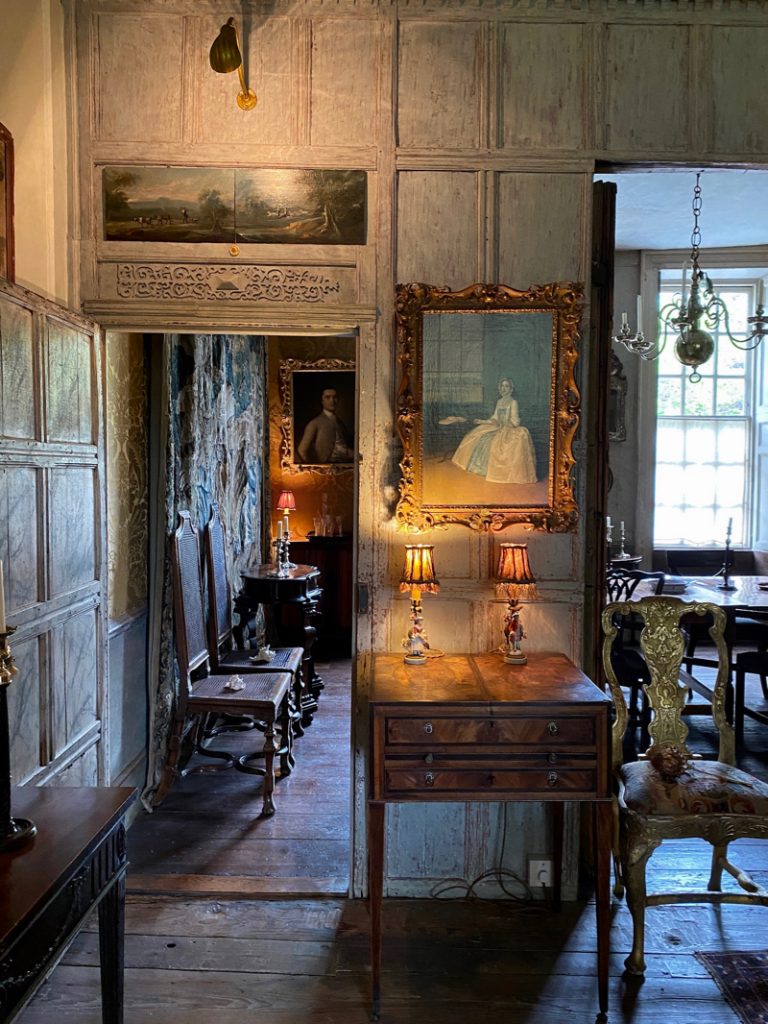
‘The house was built on a sloping site and had been falling down the hill for three centuries, held up with buttresses that doubled up as garde robes. One mullion above a window had cracked and water penetration meant the brick work below was hanging like unraveling knitting. There are 0ne hundred and twenty windows, original and eighteenth or nineteenth century replacements, set into the holes where mullions had been.
A survey said it needed 2 million quid spent on it, but we didn’t want to do most of the things it recommended.’
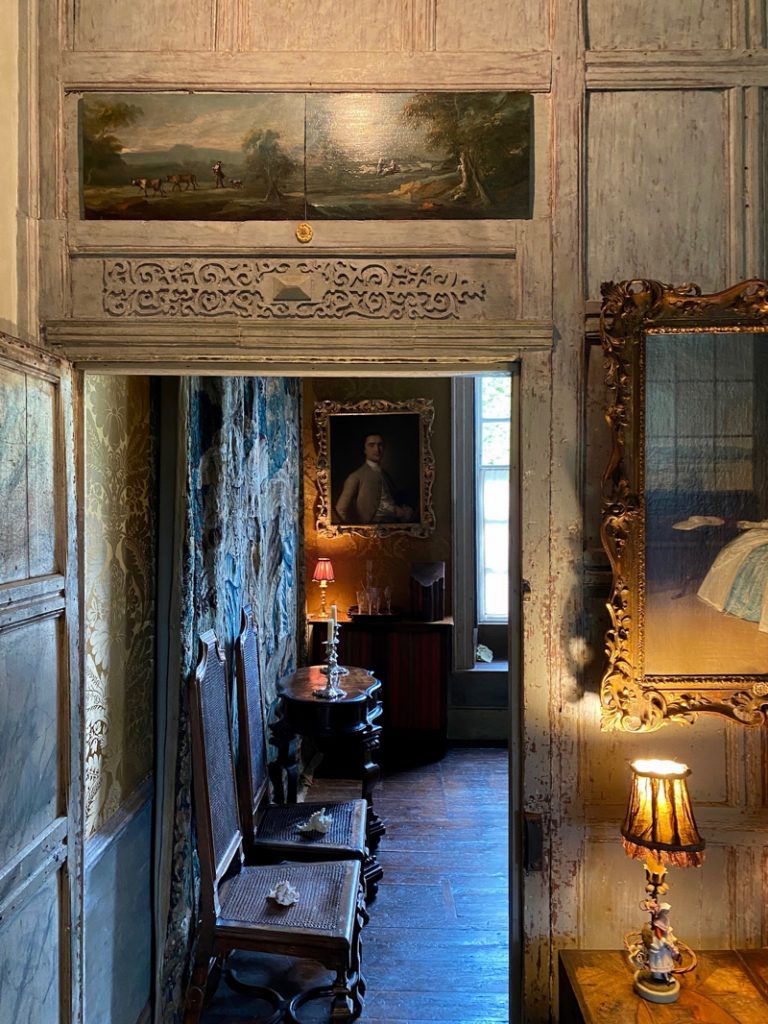
‘These oil sketches over the door are early works by Gainsborough. They were advertised with a not very strong attribution to Gainsborough, and they were very dirty. We thought they were charming, we decided to buy them and got them at our limit. In the eighteenth century they were nailed to the door of Gainsborough’s house. When we bought them, they were framed as two landscapes. Then my restorer said, ‘Do you realise, they are one painting?”
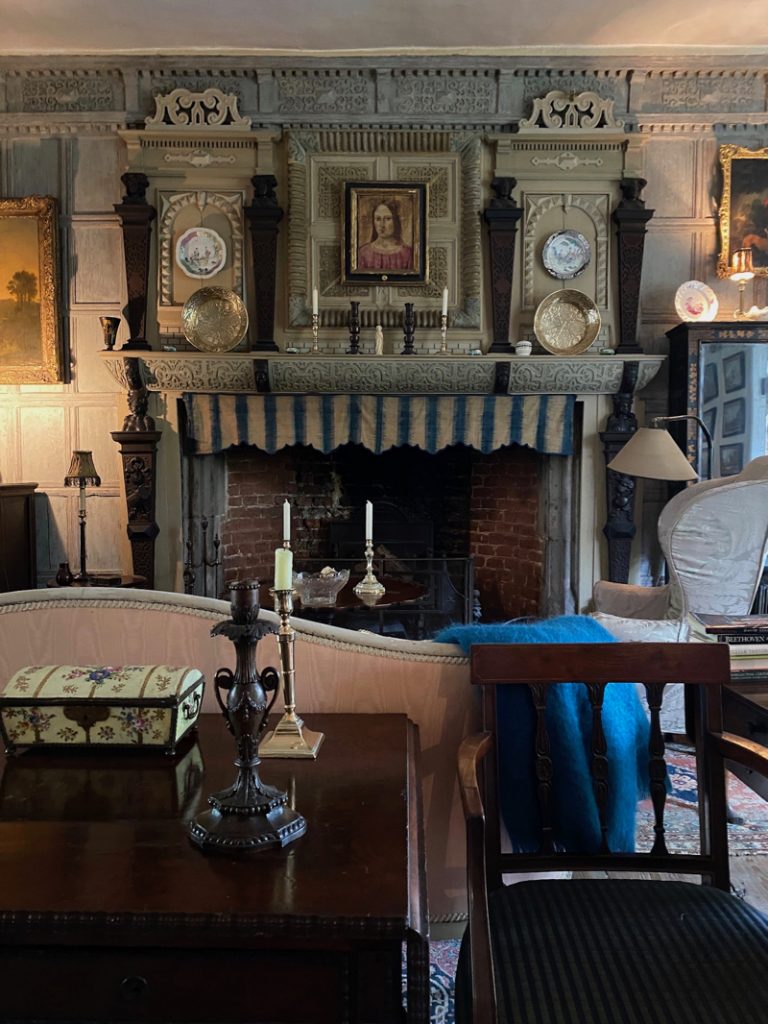
Fireplace and chimney curtain, Oak Saloon.
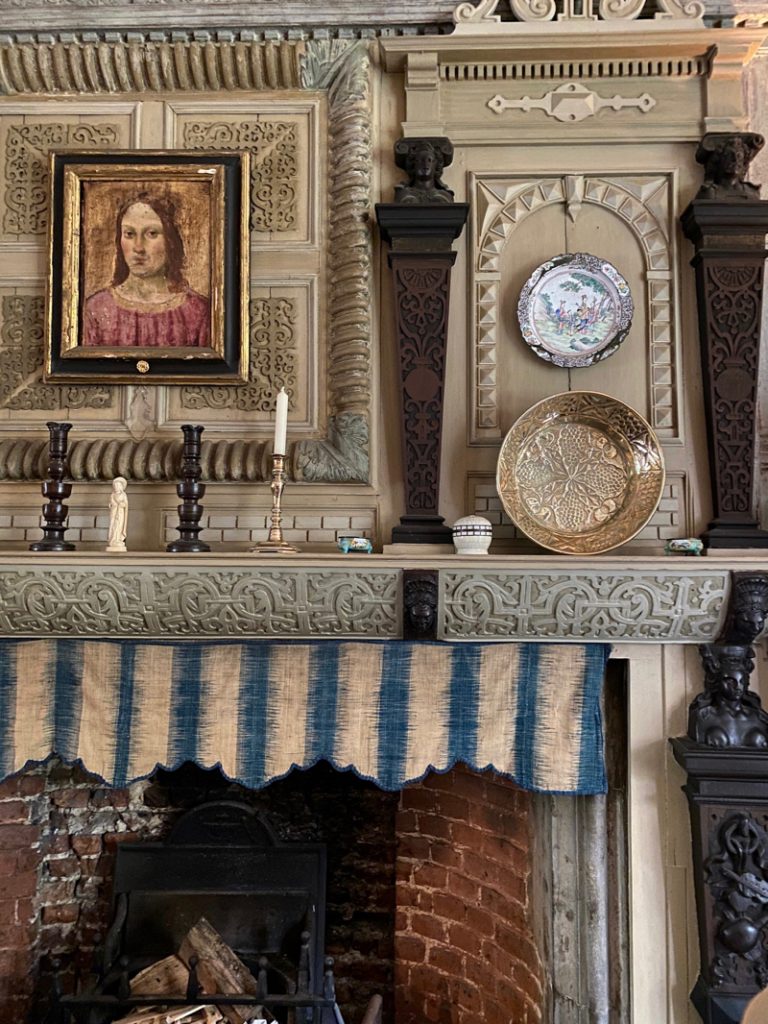
Salvator Mundi, Flornetine panel painting, attributed to Perugino or Raphael
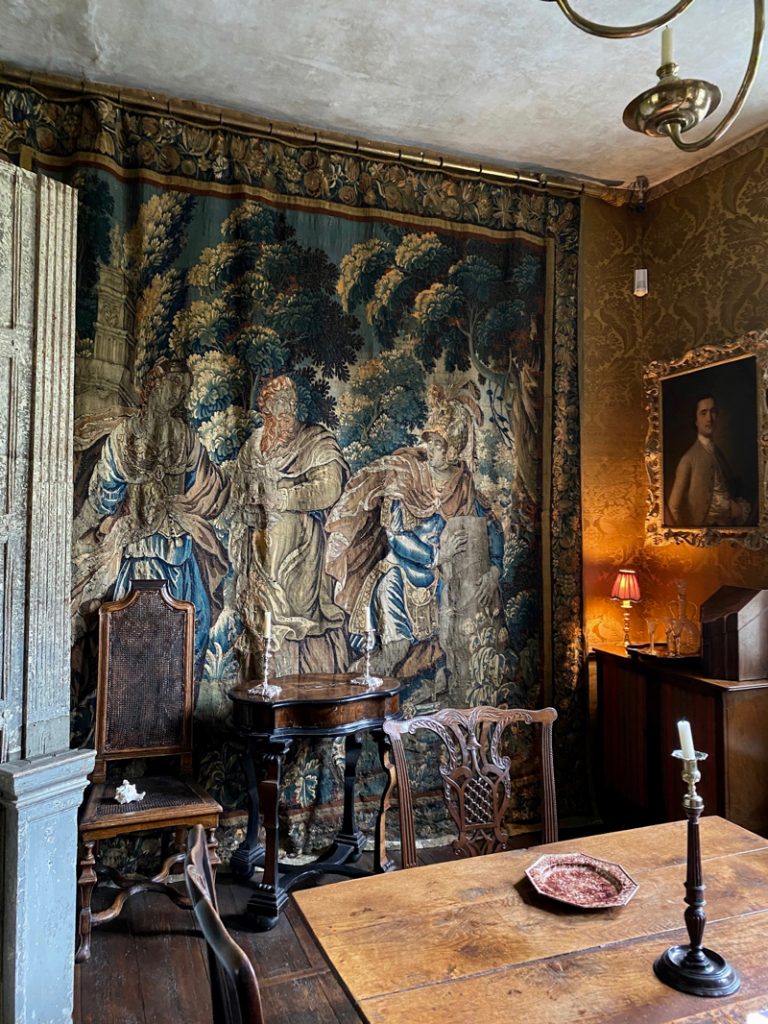
The Tapestry Room, an Aubusson tapestry c.1700, showing a scene from the story of the Athenian hero Theseus, after Plutarch.
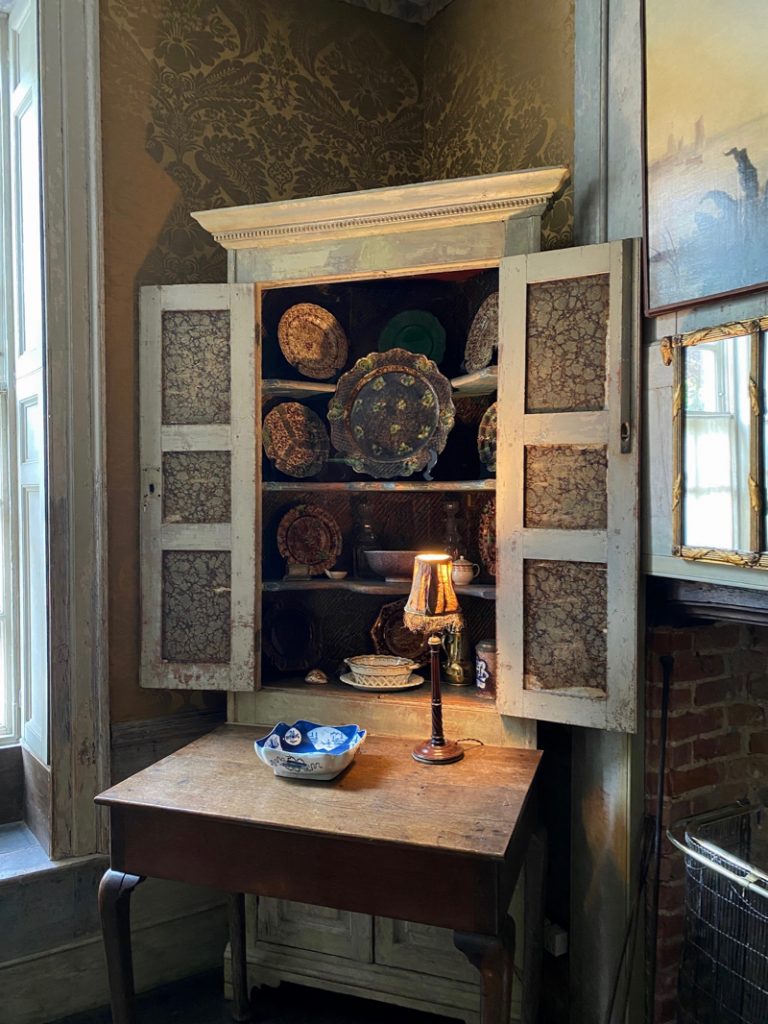
faux marbling inside a corner cupboard
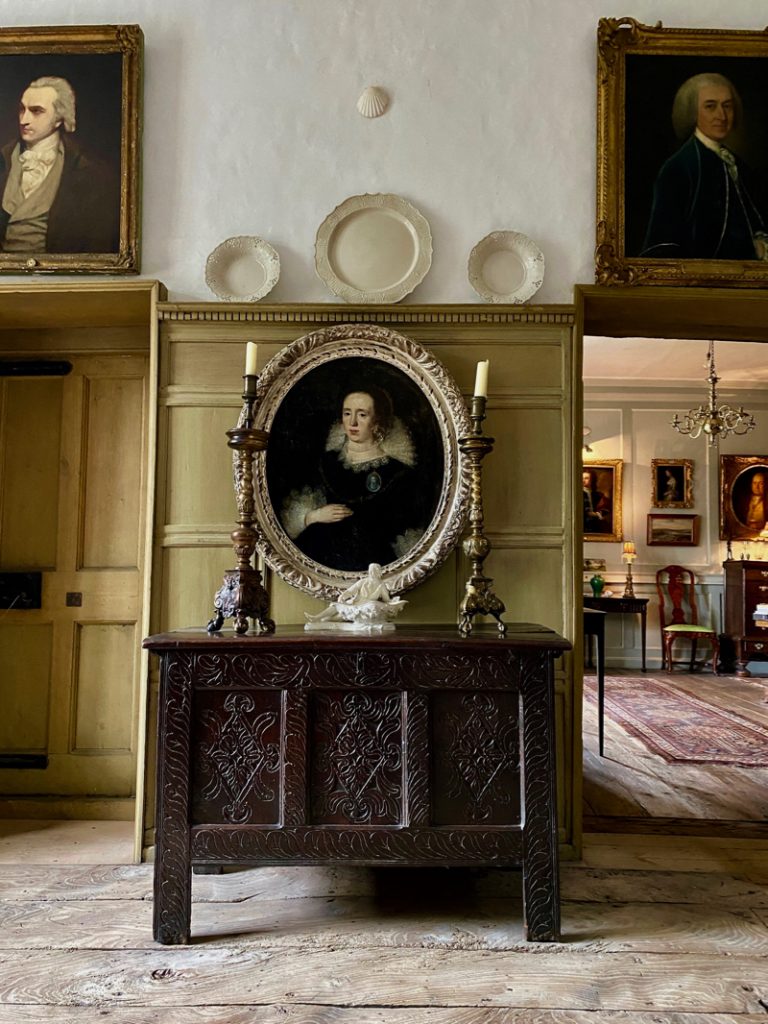
Yhe Great Hall, dais end.”When I came out of university I bought and sold antiques to help pay my way. We opened the first Art Deco shop in Sydney and I made enough money to leave Australia. A huge collection of Clarice Cliff pottery financed me for the first month in England.’
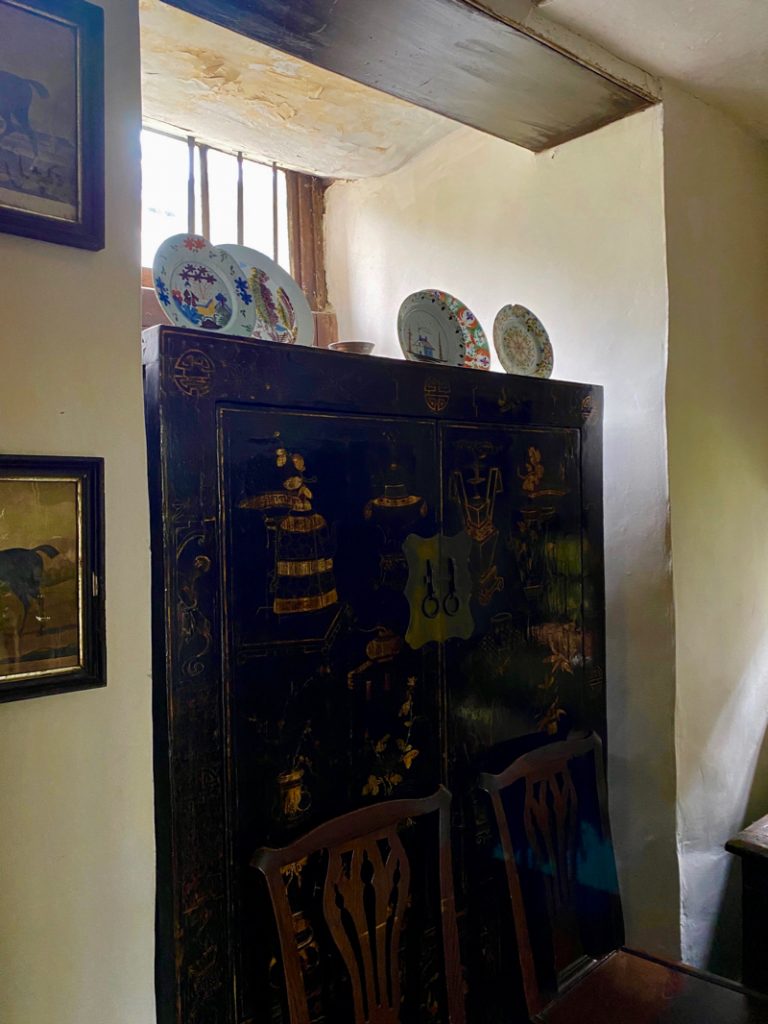
The secondary entrance hall dates from when the house was divided, c.1710. ‘I’ve been dealing for years, but I buy much more than I sell. Taste does evolve. I recently bought six Hepplewhite chairs from Mike Ottery antiques in Wallingford. Some idiot had covered them in a really offensive thick woolen fabric, which had split the frames out slightly. Underneath was this beautiful watered silk!’
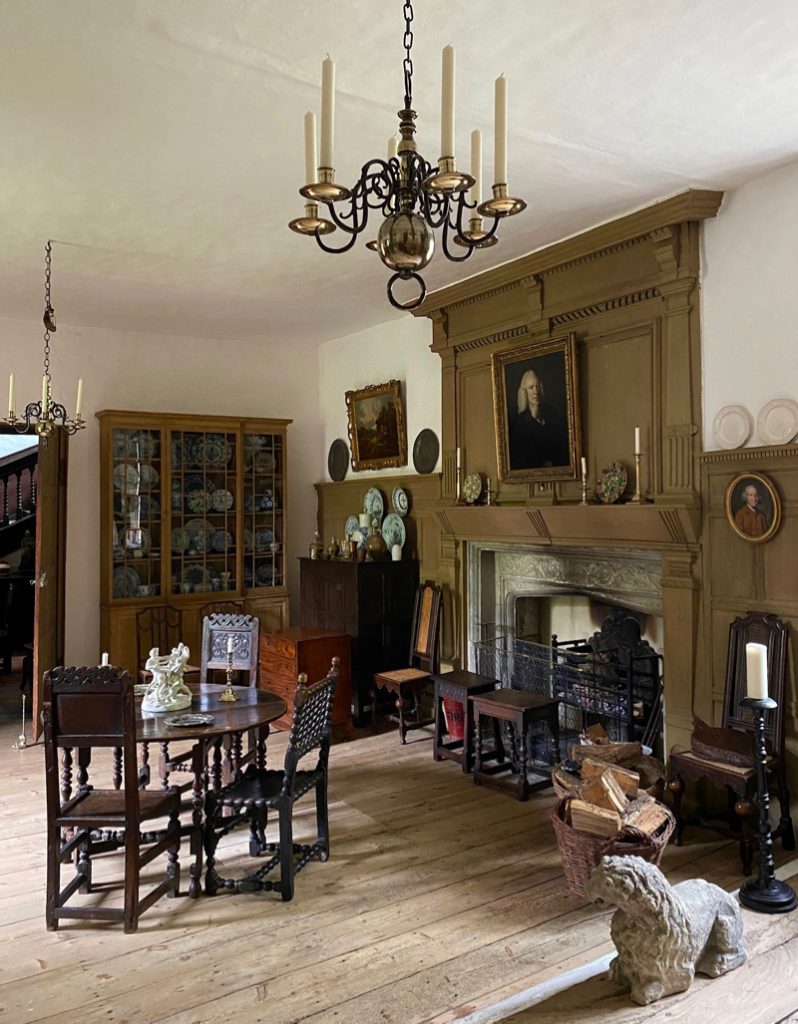
The Great Hall, with paneling from c.1630, the stone fireplace is probably a nineteenth century insertion. ‘See how reflective these floors are? Of course they’ve been waxed but they were never meant to be darkened. They’re made of deal, oak, pine or elm boards, they’re just scrubbed now, with Marine soap or eco-soap.’
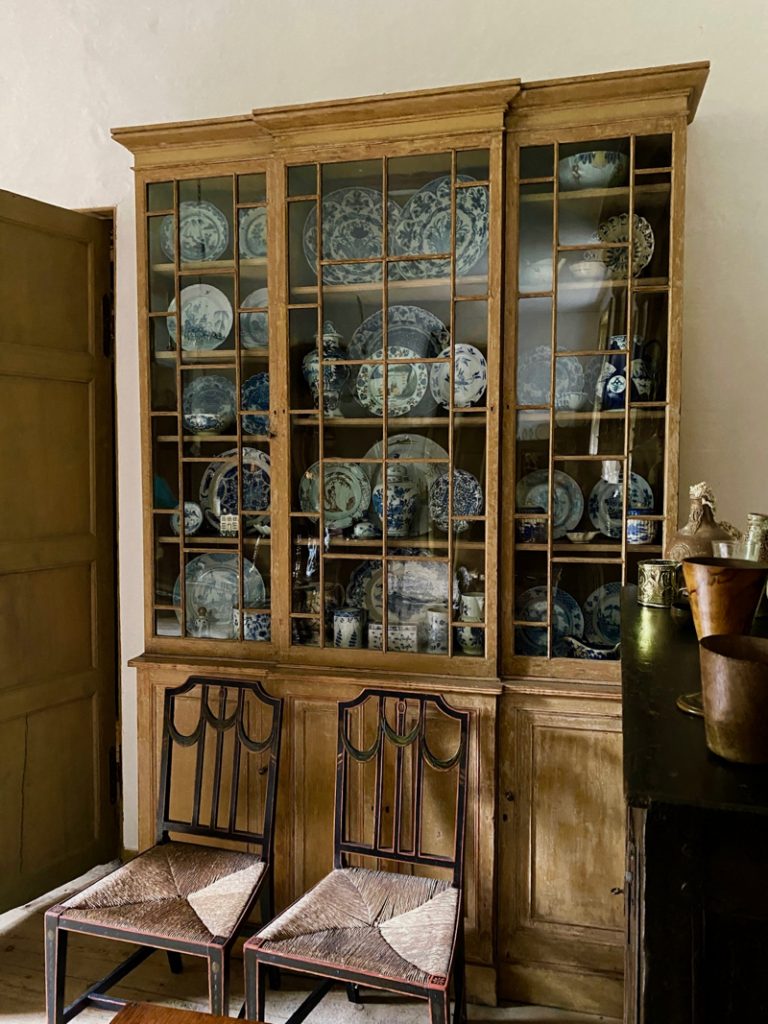
Delft
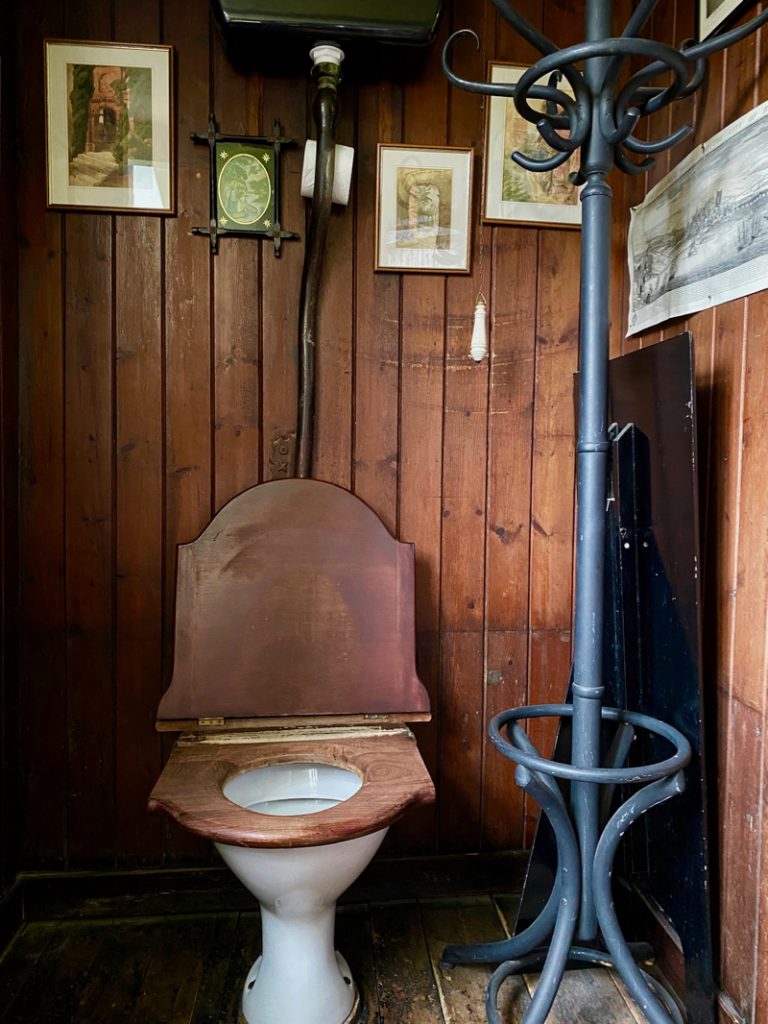
gents
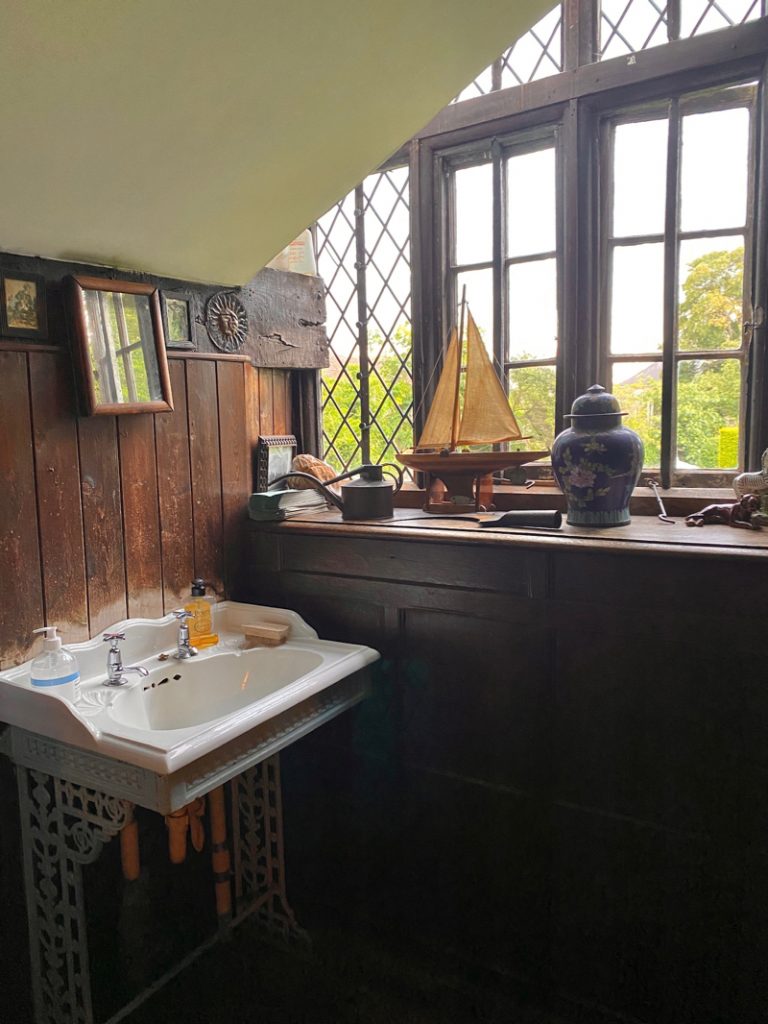
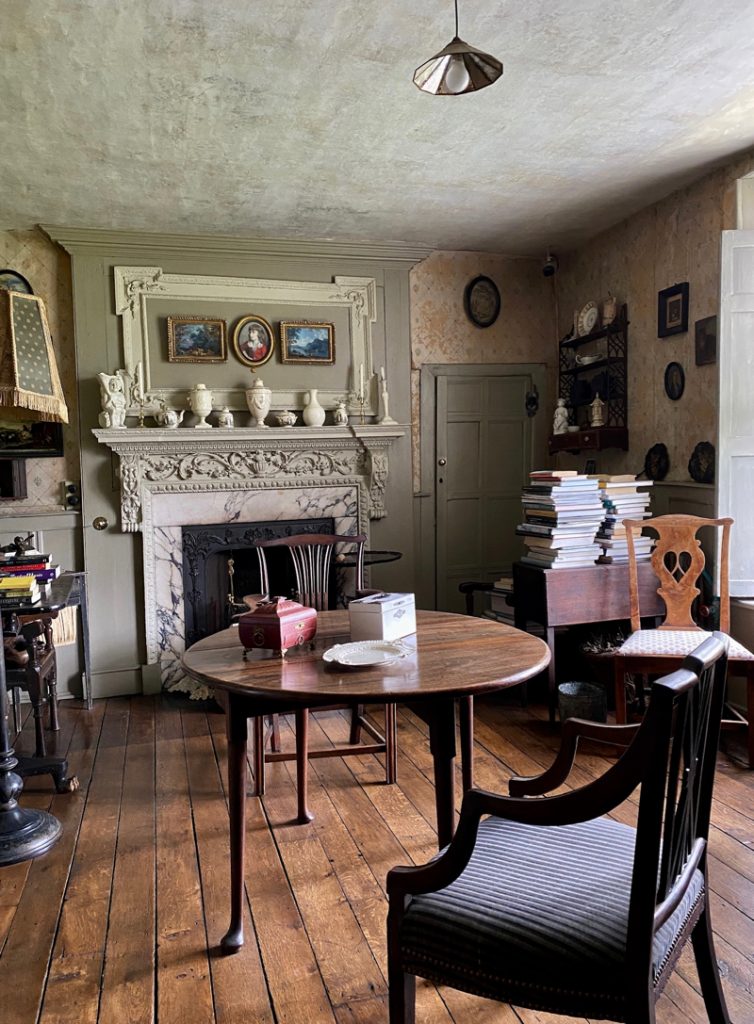
‘This is the Eccentric Room – it’s like a morning room’ – it has an 1730s chimneypiece with a garniture of Wedgwood creamware, pine paneling and sash windows

Mica wallpaper found under a modern paper with a Regency revival blocked design of c.1900
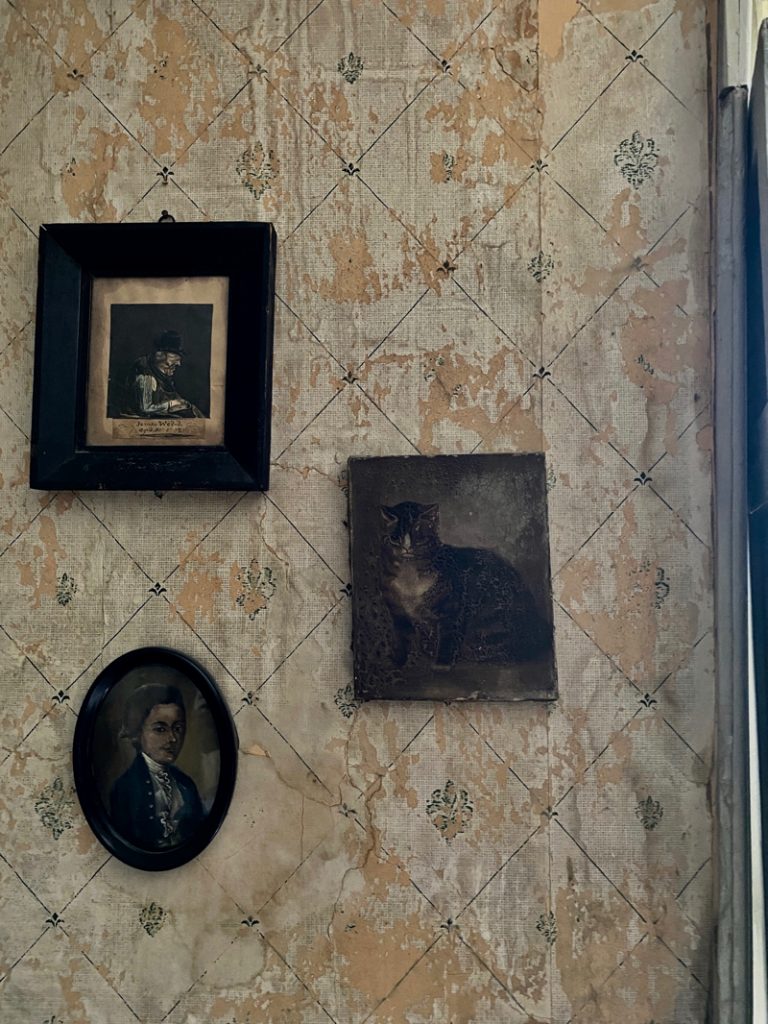
puss painting
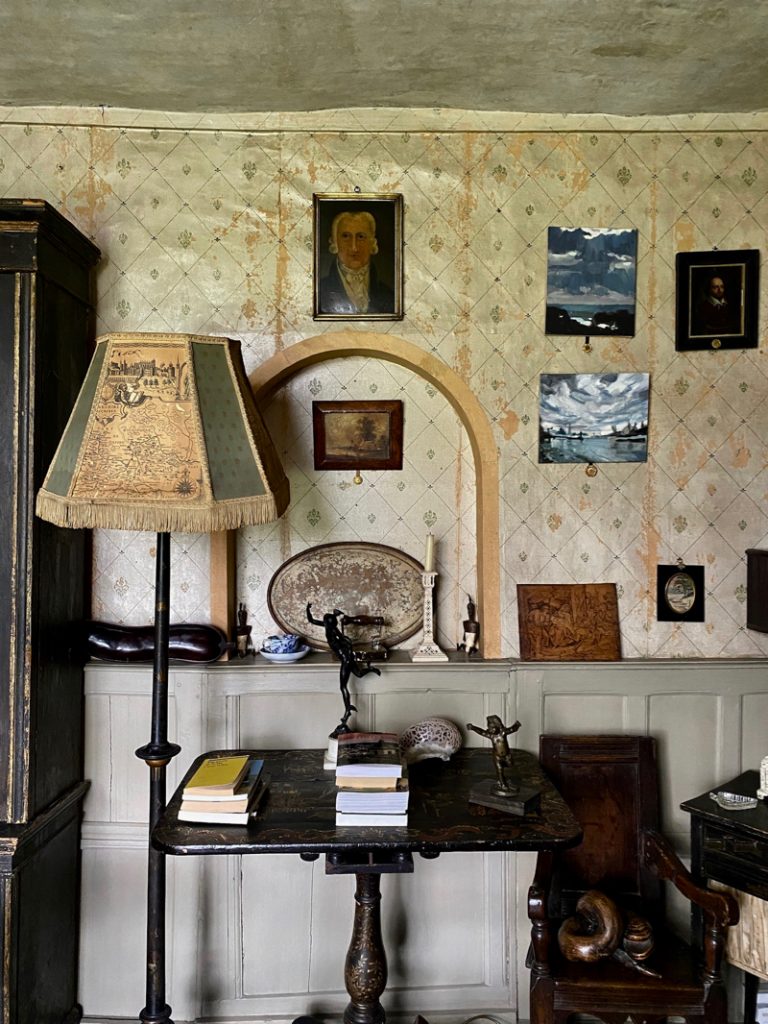
Lampshade made of old maps, Robert’s find in the Rochester flea market
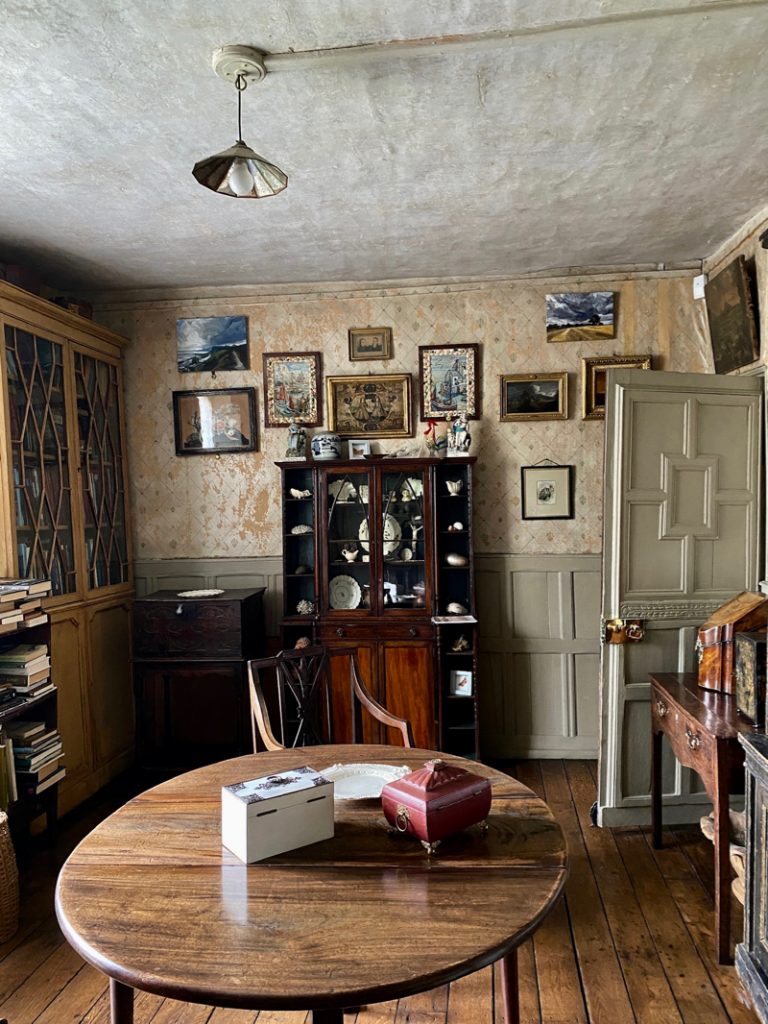
Regency china cupboard, the door to this room was made up of salvage and scrap by Stephen Aveling

Specimen table, early nineteenth century, Wedgwood c. 1911, duplicating a design of the 1790s
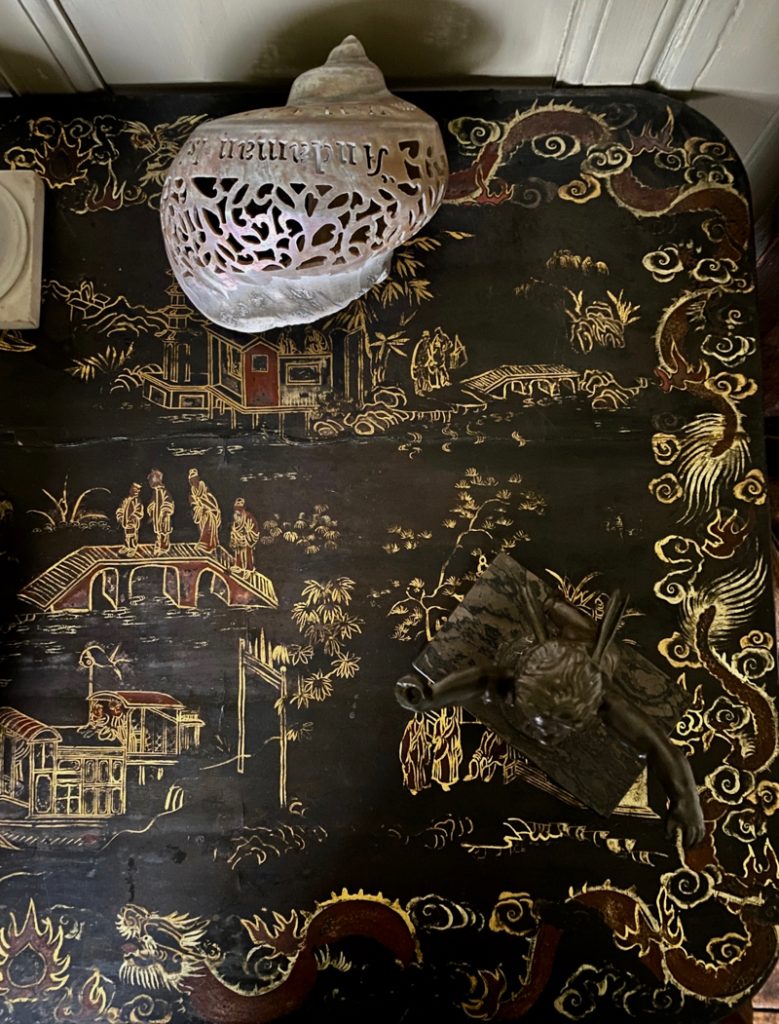
Japanned worktable c.1800, carved shell from the Andoman Islands in the Indian Ocean.
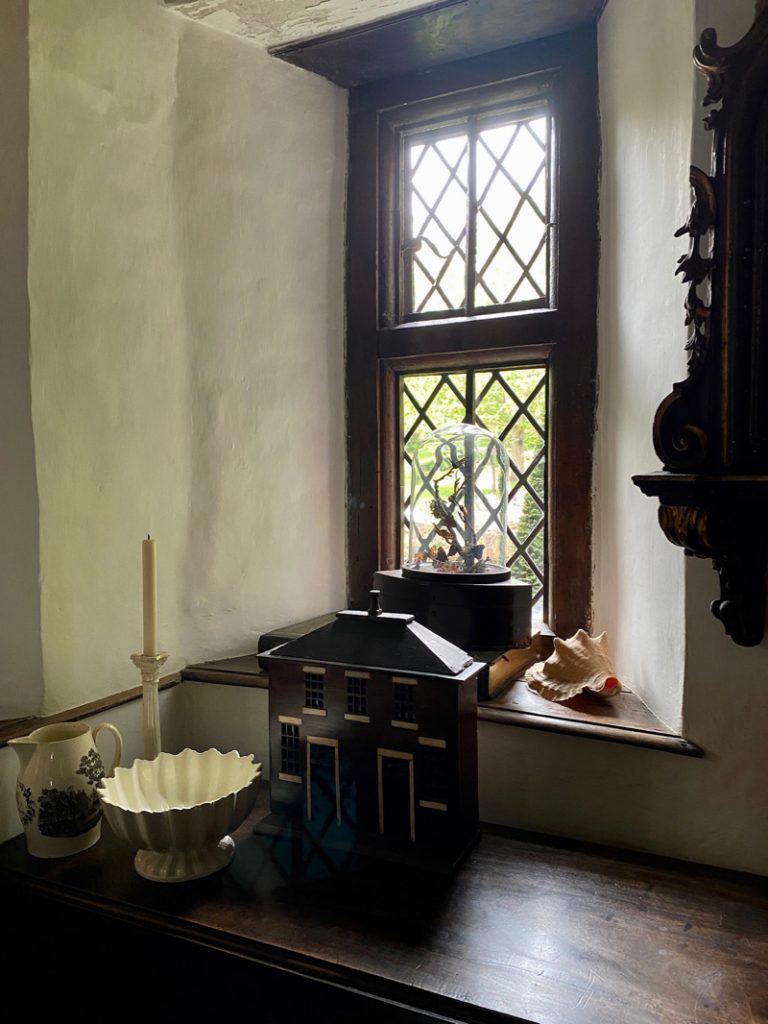
passage and a weather-house
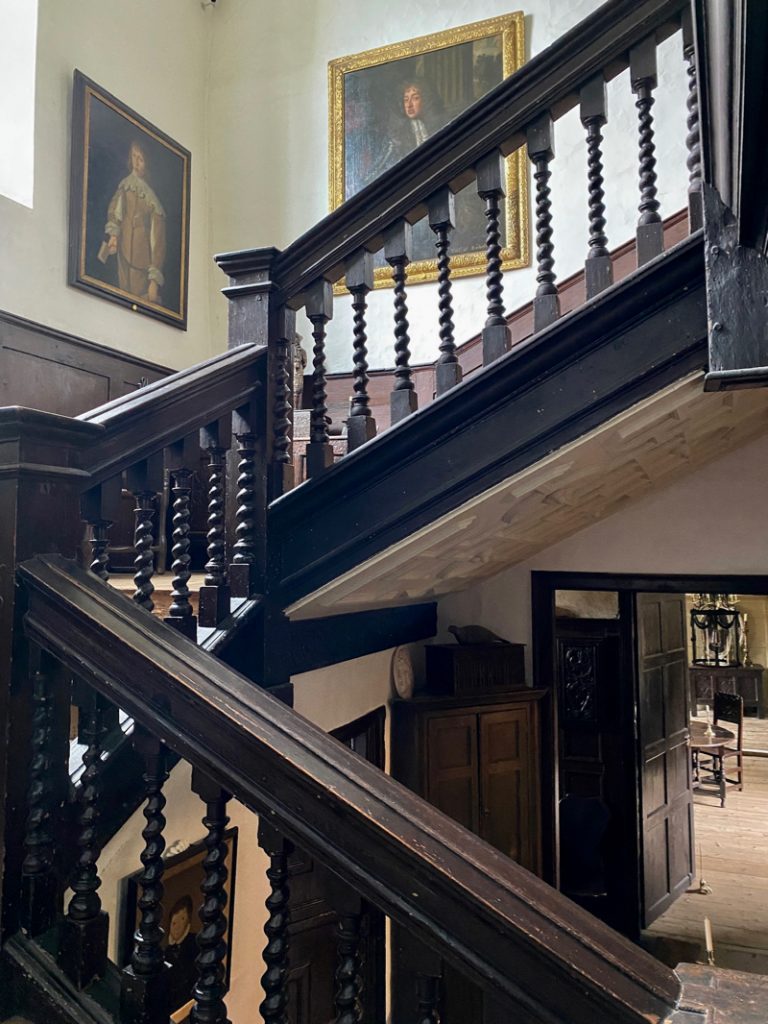
The Kings Stair, created retrospectively in 1674
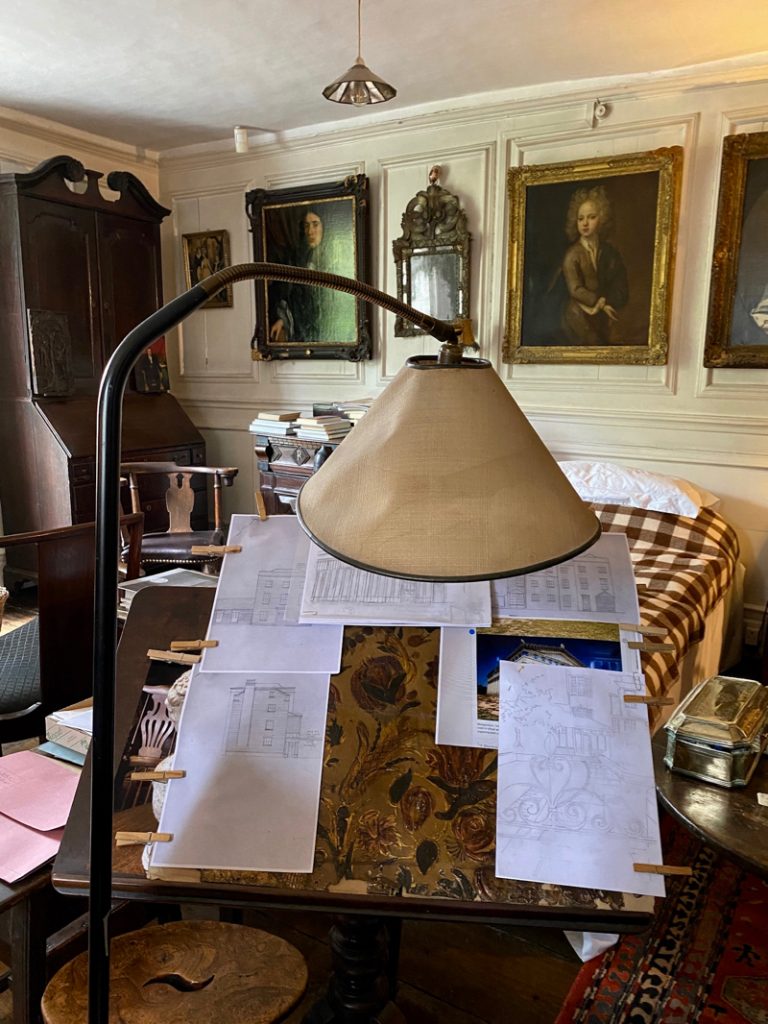
‘This is my room,’ says Robert. ‘I do these drawings. Everything that we build, I draw first, architects never do exactly what I want so I’ve learned to do it myself.’
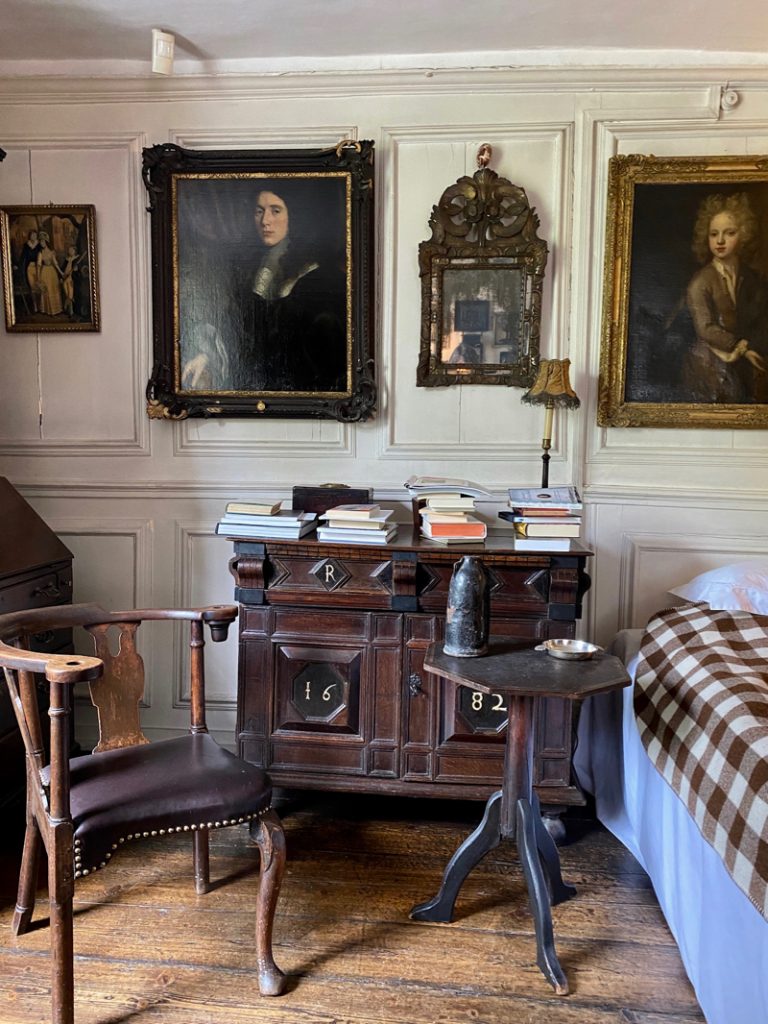
The paneling and tiling around the fireplace were instated in the late nineteenth century by Stephen Aveling, a painter and illustrator who lived here for nearly twenty years.
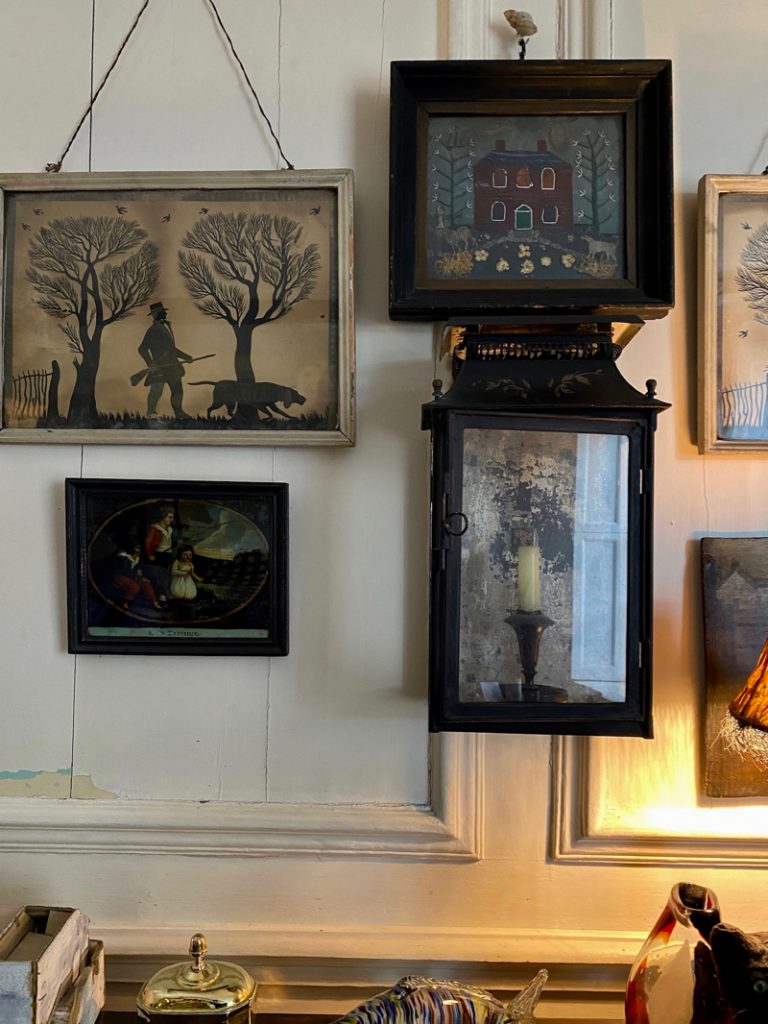
‘I bought the needlework from Angela Page, a dealer who always used to win the best-dressed stand in Olympia, she had the smallest stand, too.’ The cut paperwork picture is from Claude Bornoff who used to operate in Westbourne Grove
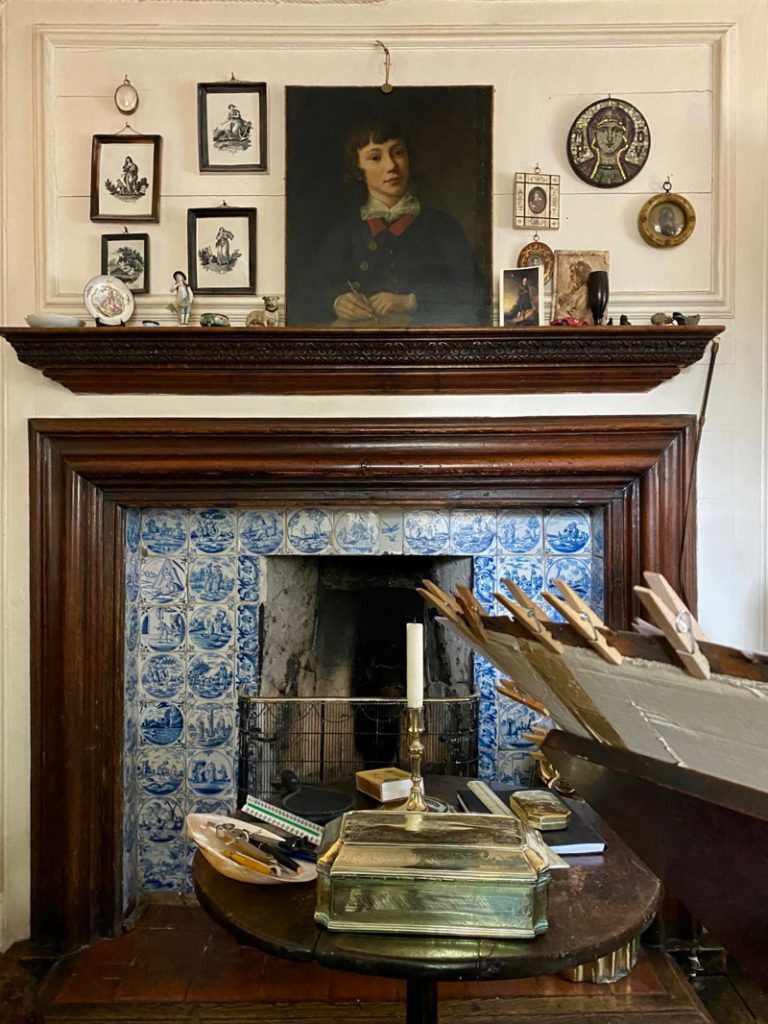
Delft tiles around the fireplace and drawing board on the right
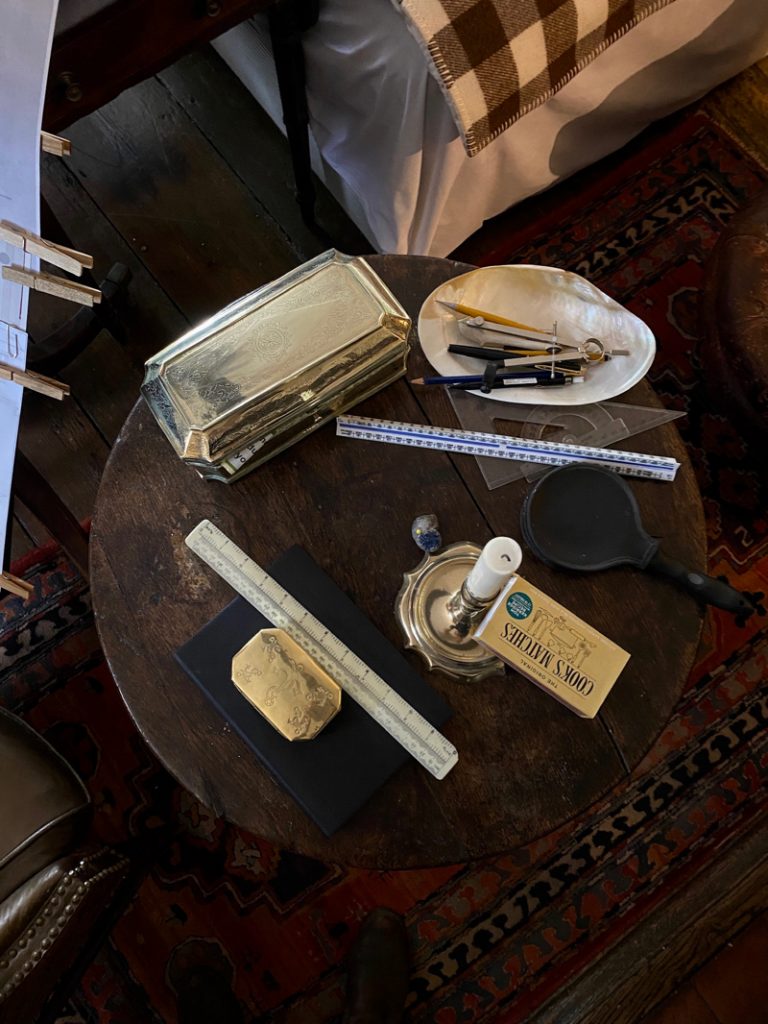
Developers were clearing and excavating a site around an old brewery to the south of the gardens of restoration House and next door Vine House, in order to build 38 new houses , involving the demolition of surviving Tudor walls. English Heritage listed the walls, the proposal was thrown out and Robert and Jonathan were able to buy the whole plot in 2009. ‘We‘ve got planning permission, so this is what were going to build instead – 3 new houses! We want to build eco-Georgian, we’ve got our own joiners and we try to make everything ourselves.’
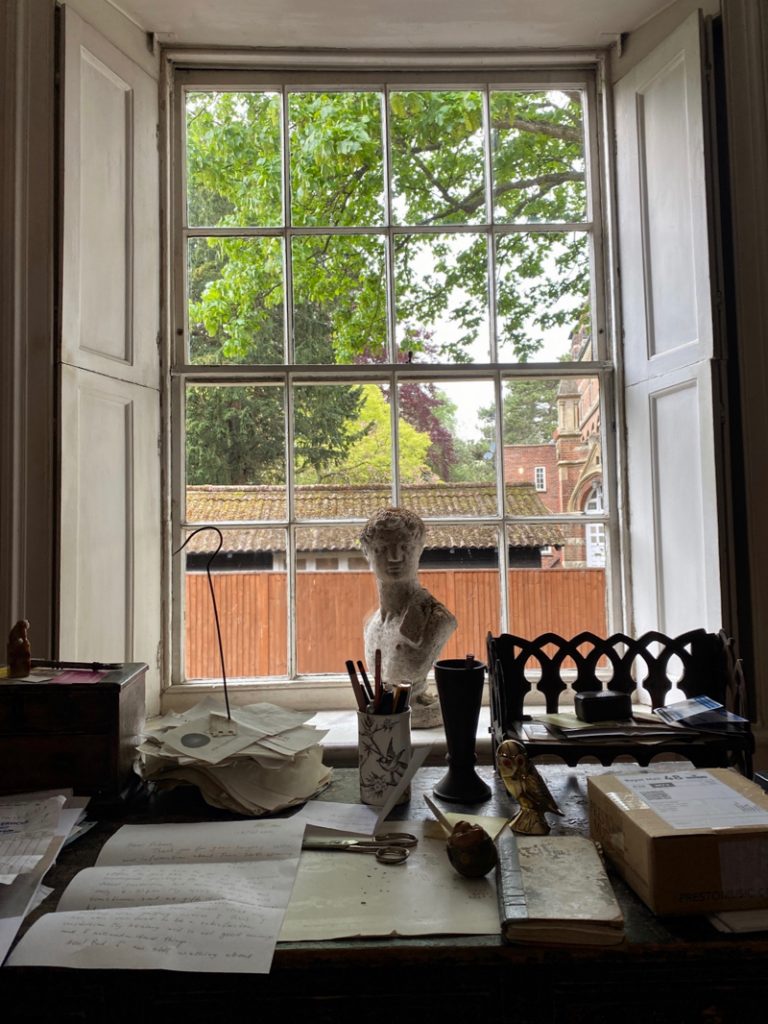
Robert’s 1770s lacquered kneehole desk in use. “I love the thinness of the drawers.’
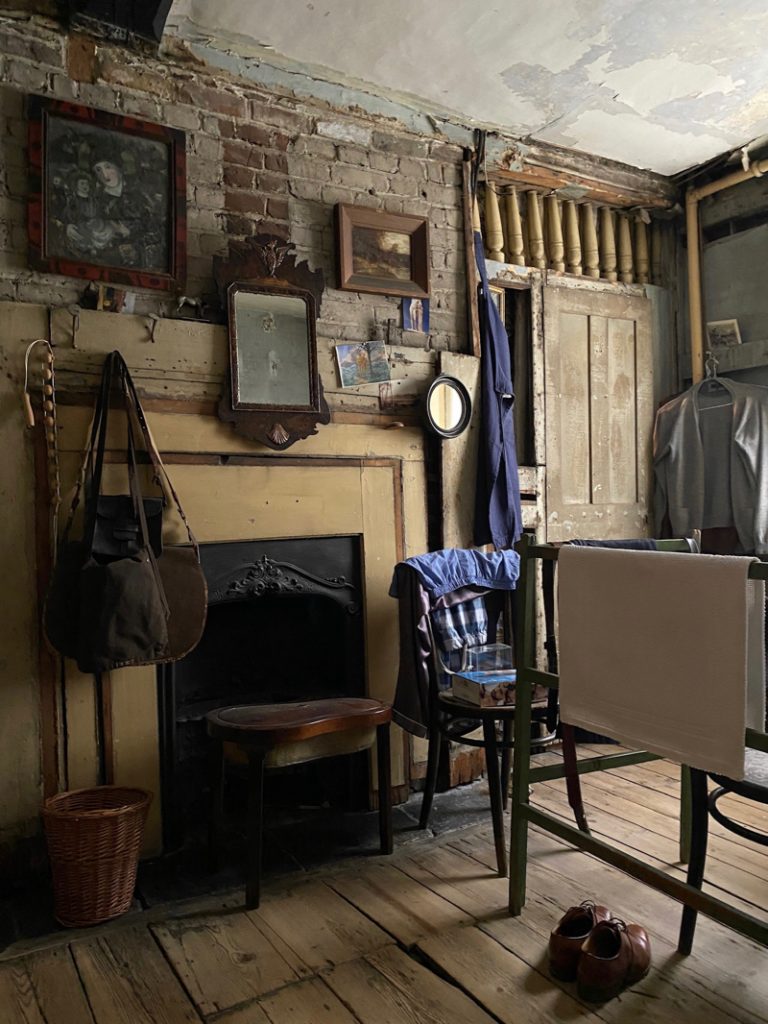
Robert’s bathroom, archaeology-architecture
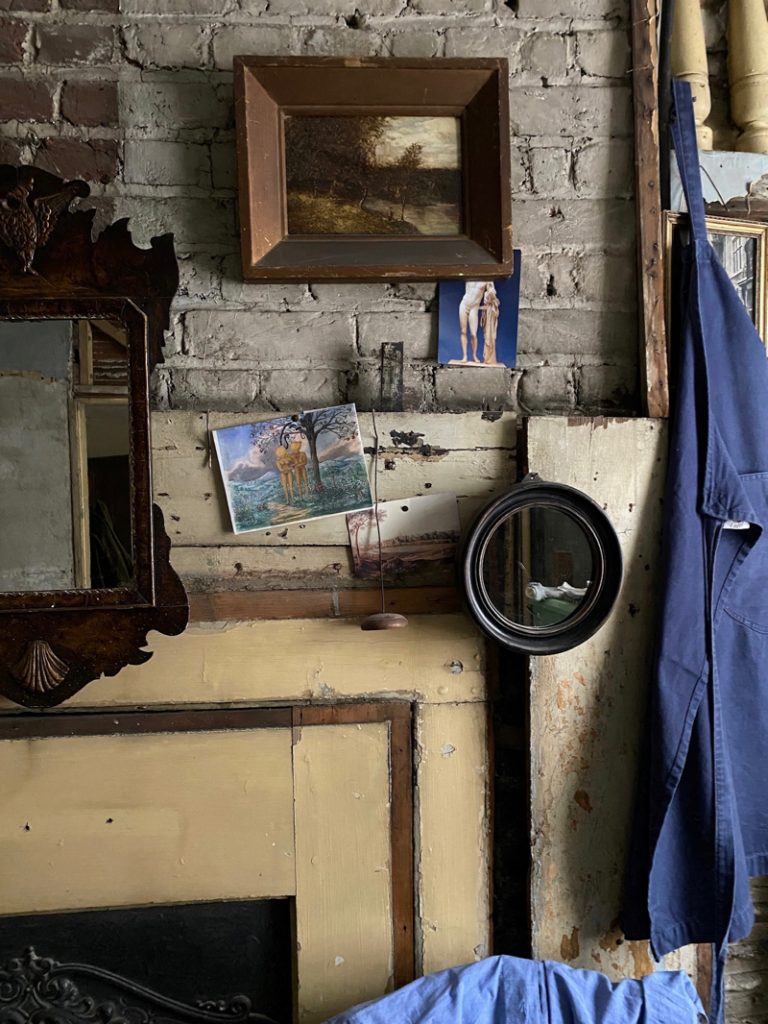
shaving mirror
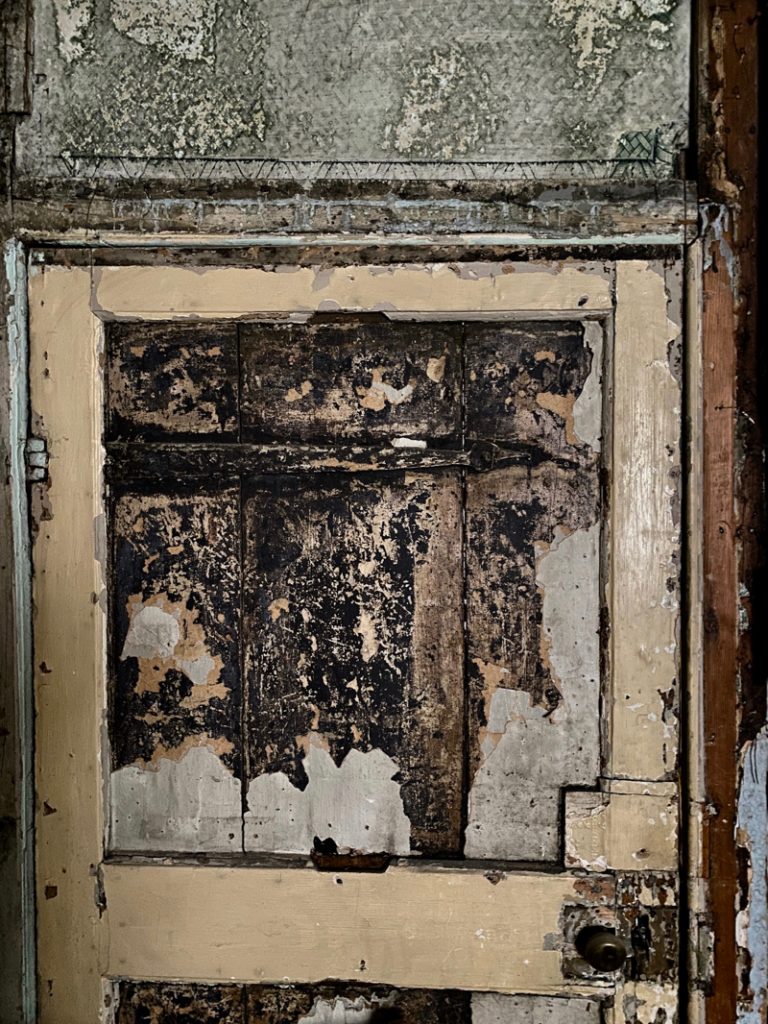
bathroom door, seventeenth century paint and wallpaper fragment above
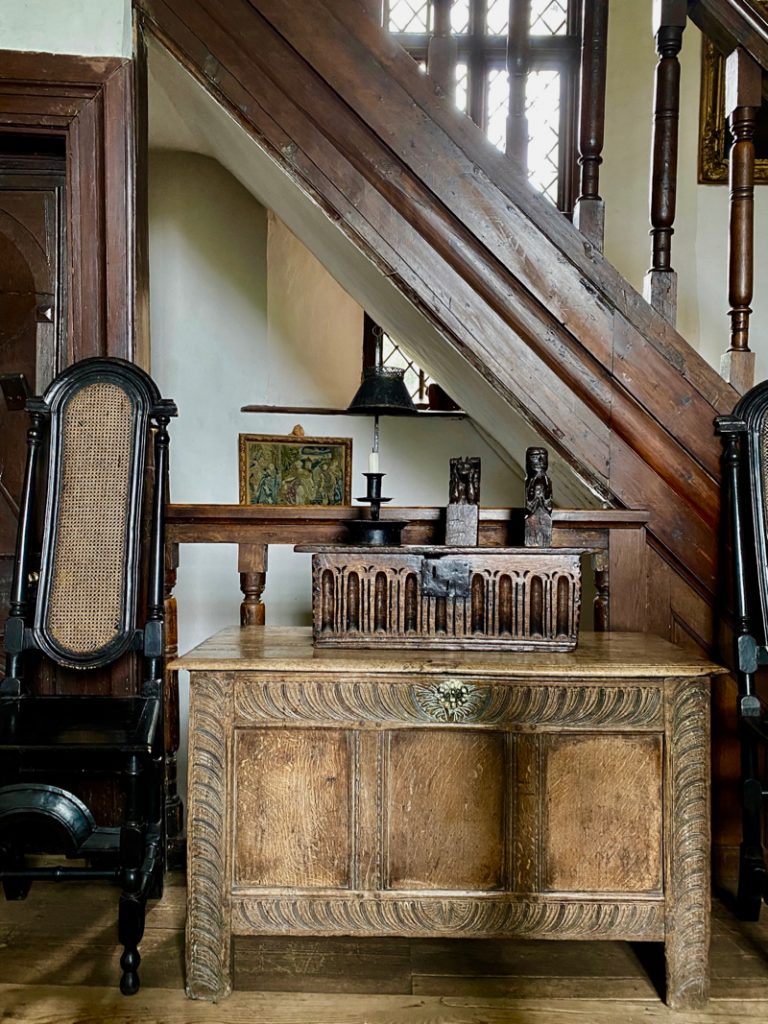
‘When Charles II stayed here, this was the ante room to his chamber. The turning on the balusters dates them as seventeenth century but then the banisters were plastered over and this was made into a servants stair.’
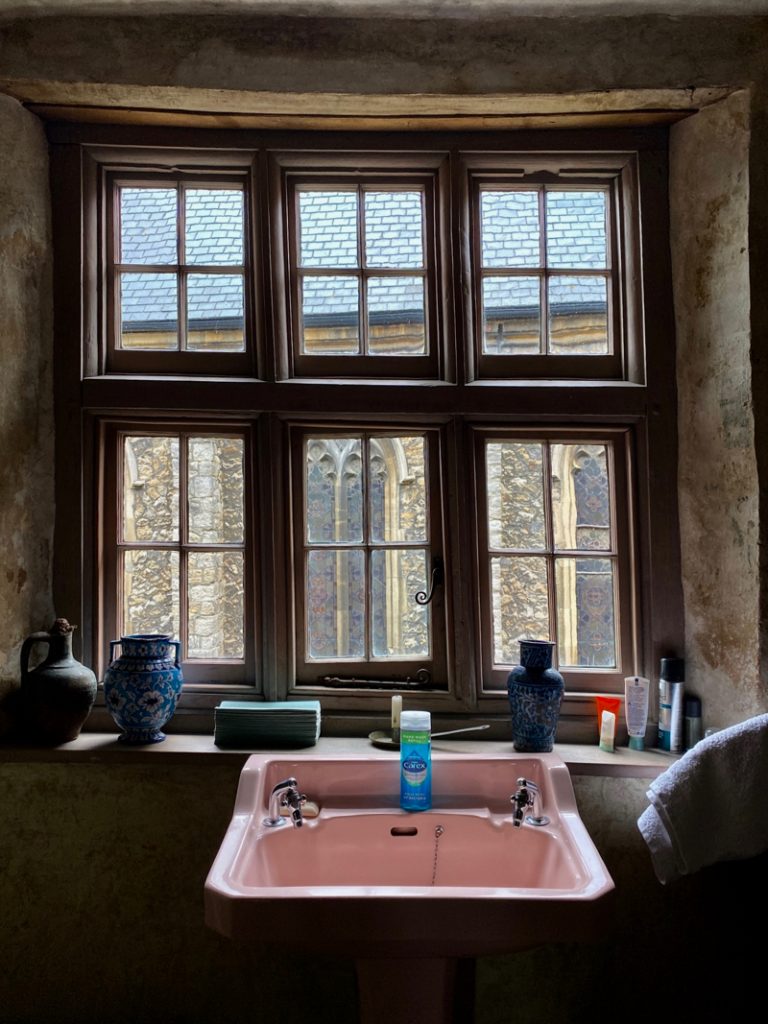
pink bathroom
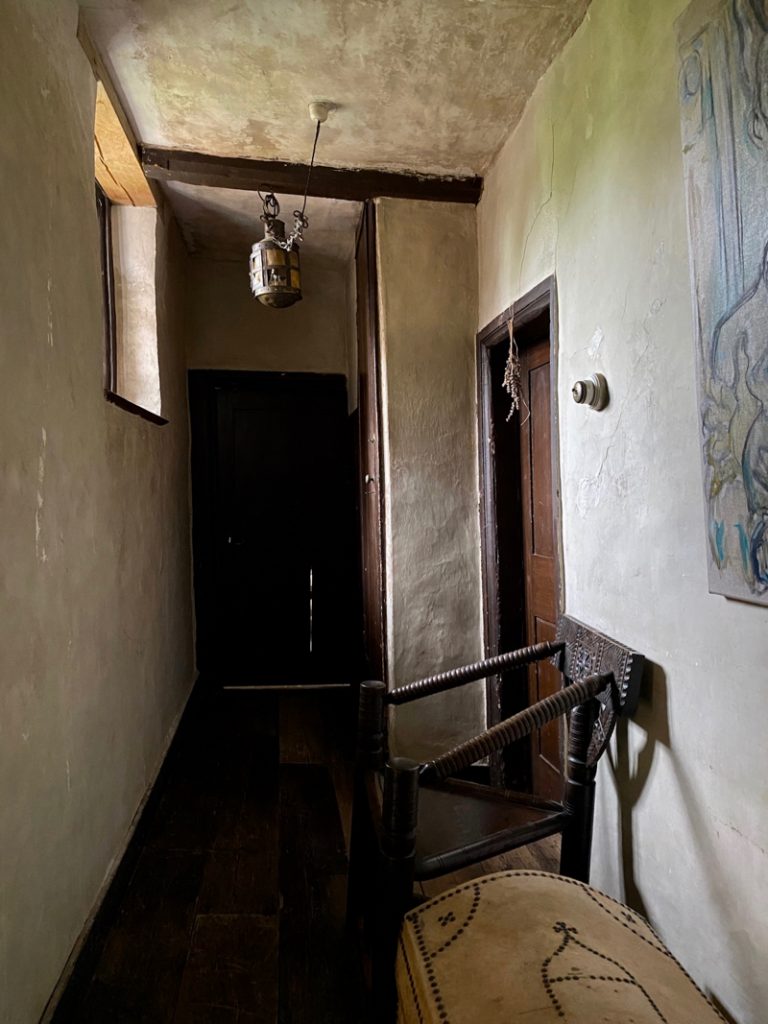
top floor, bedroom corridor
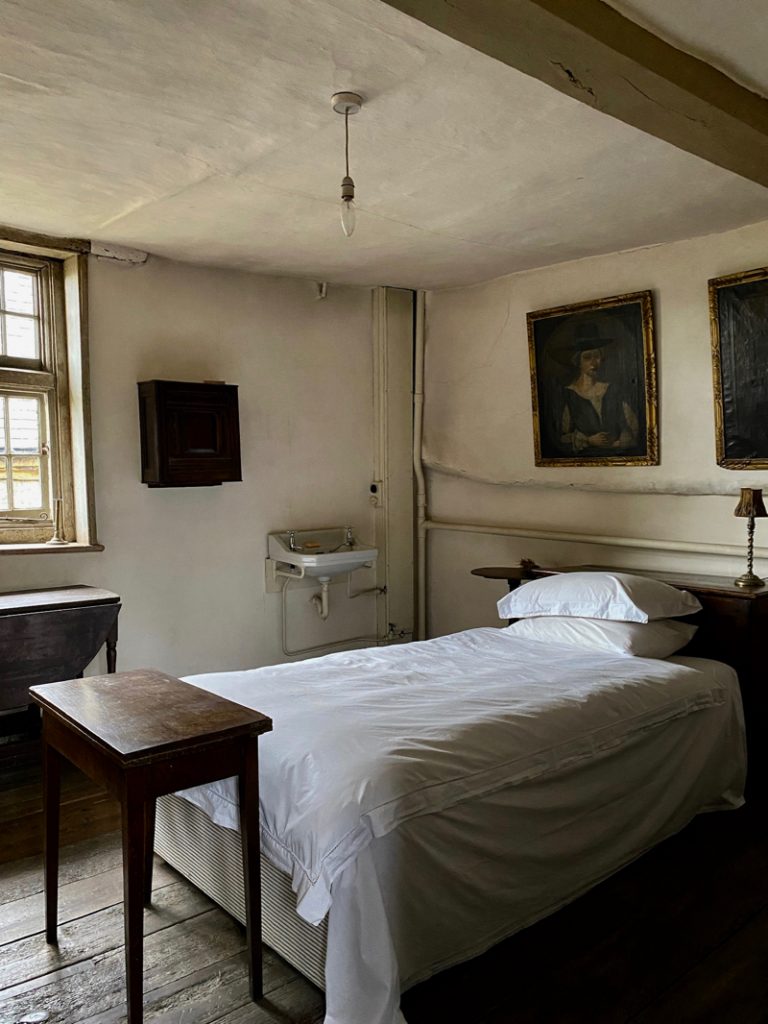
attic
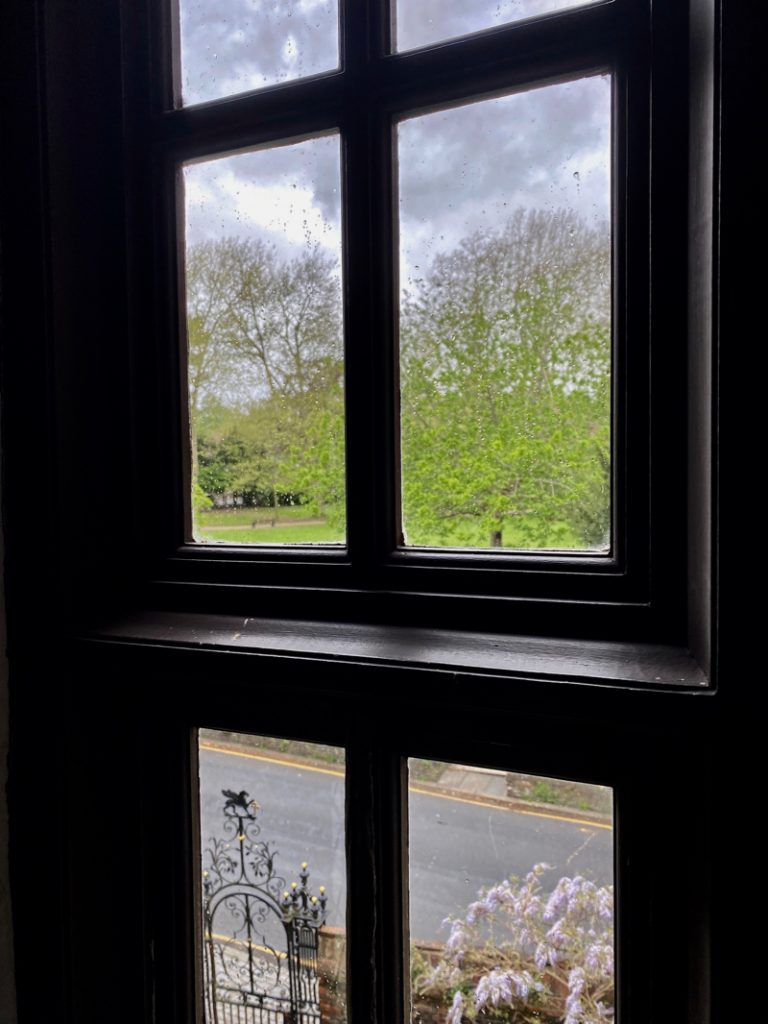
‘In the seventeenth century the owners of this house had a lease on that park opposite, so it was laid out to make a vista running down from the house.’ Crow Lane, the old Maidenhead Road, runs between
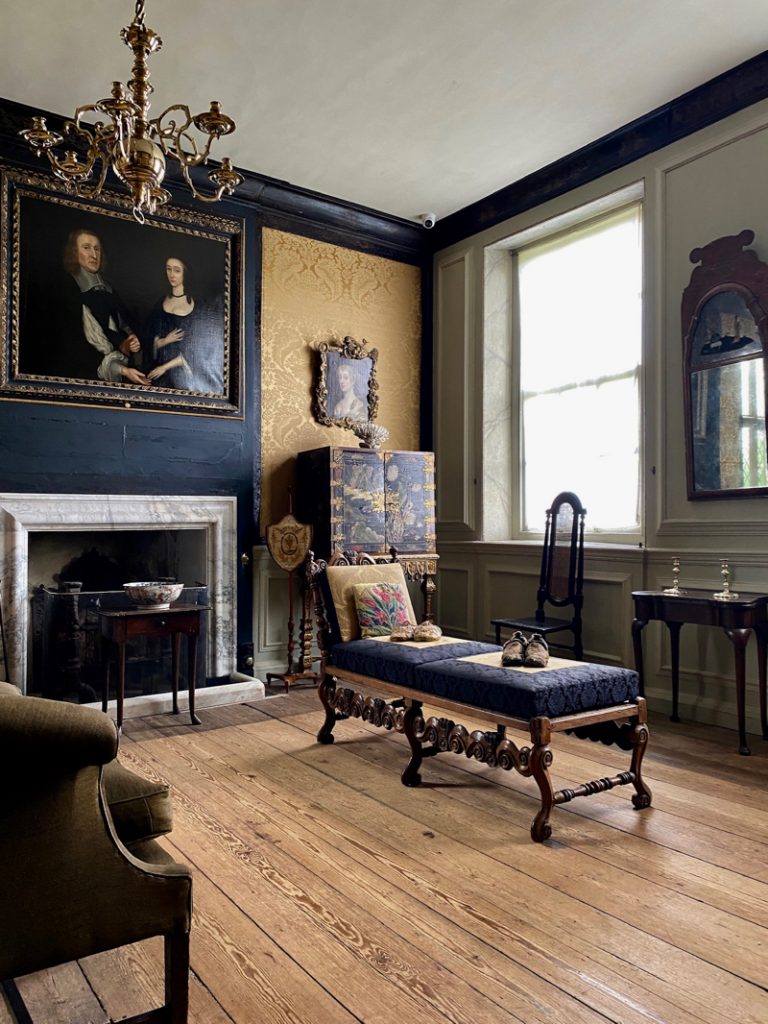
This is the King’s Bedchamber, reserved for spacial guests, the walnut daybed is c.1680, and a William and Mary lacquered cabinet on a stand, remade from an older Chinese screen, provenance the Duke of Westminster.
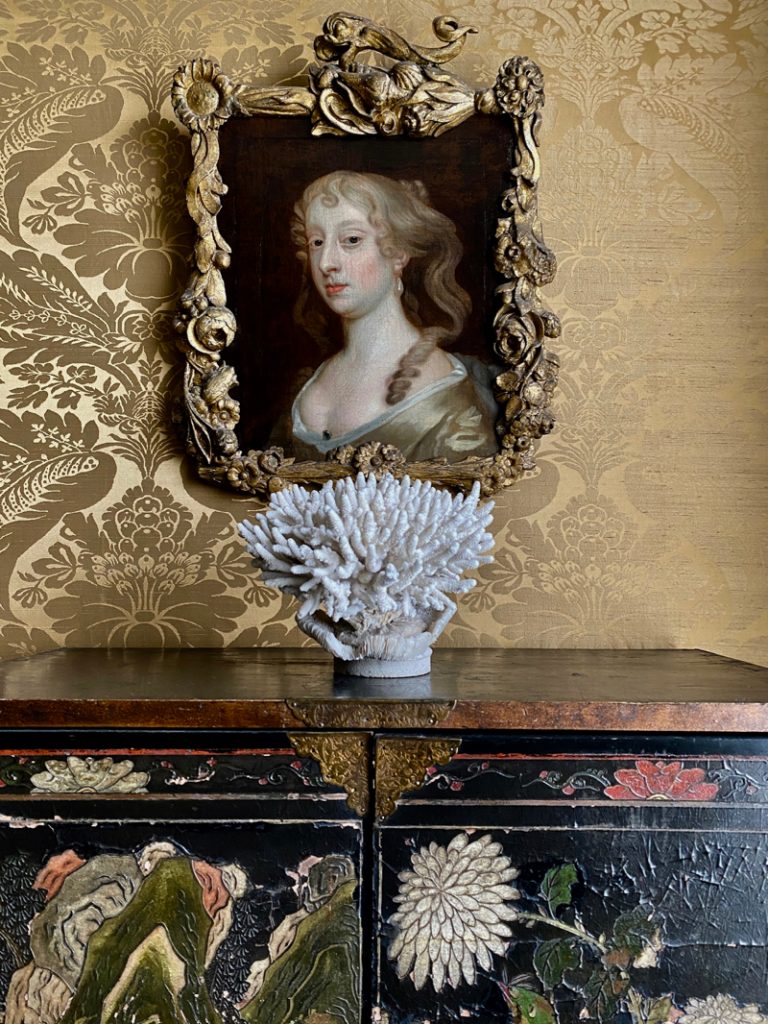
The trophy frame made for this high status portrait of Charles II’s mistress, carved with a dolphin, symbol of Venus, goddess of love, a ribbon rosette (top left) and a pair of English roses for fecundity. ‘Taste? We spend a lot of time over dinner discussing whether we really want to buy something or not,’ says Robert.
‘Robert is the mastermind, but when we make a serious purchase he brings out a catalogue photo and it sits on the table while we drink a bottle of wine,’ says Jonathan.
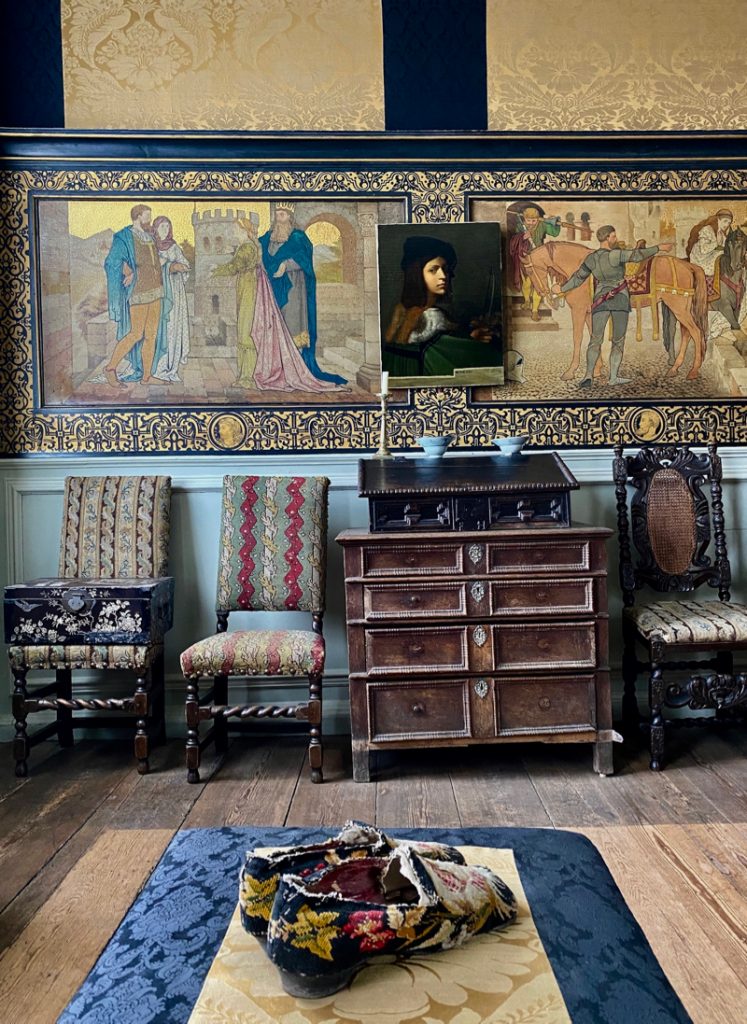
The seventeenth century dado paneling was altered in the nineteenth century; the wall paintings with an Arthurian spin – by the Victorian painter-illustrator Stephen Aveling – tell the story of Geraint and Enid, from Tennyson’s Idylls of the King. ‘Enid has been unjustly accused of infidelity… Geraint is taking her back to his Welsh Castle in deep disgrace. She is told to ride ahead of him and not to try to speak to him, she tries, in vain, to warn him of three bandit knights who are approaching to attack him….’
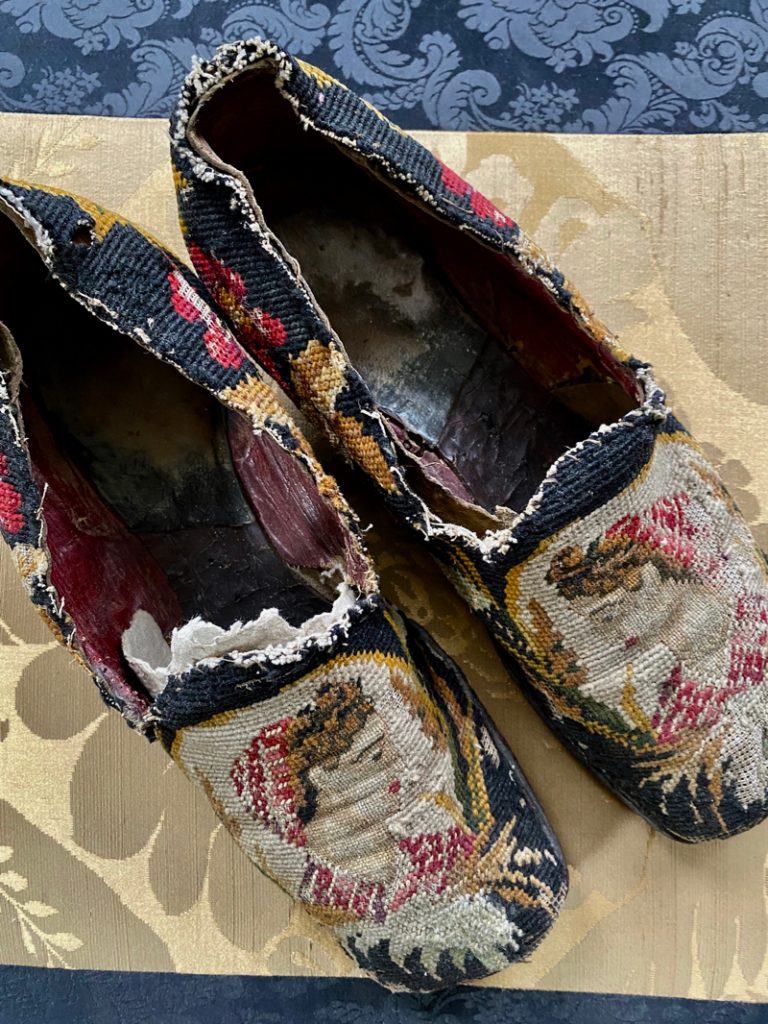
Robert found these embroidered slippers in a Faversham antiques shop, he thinks that they are French and date from the 1820s
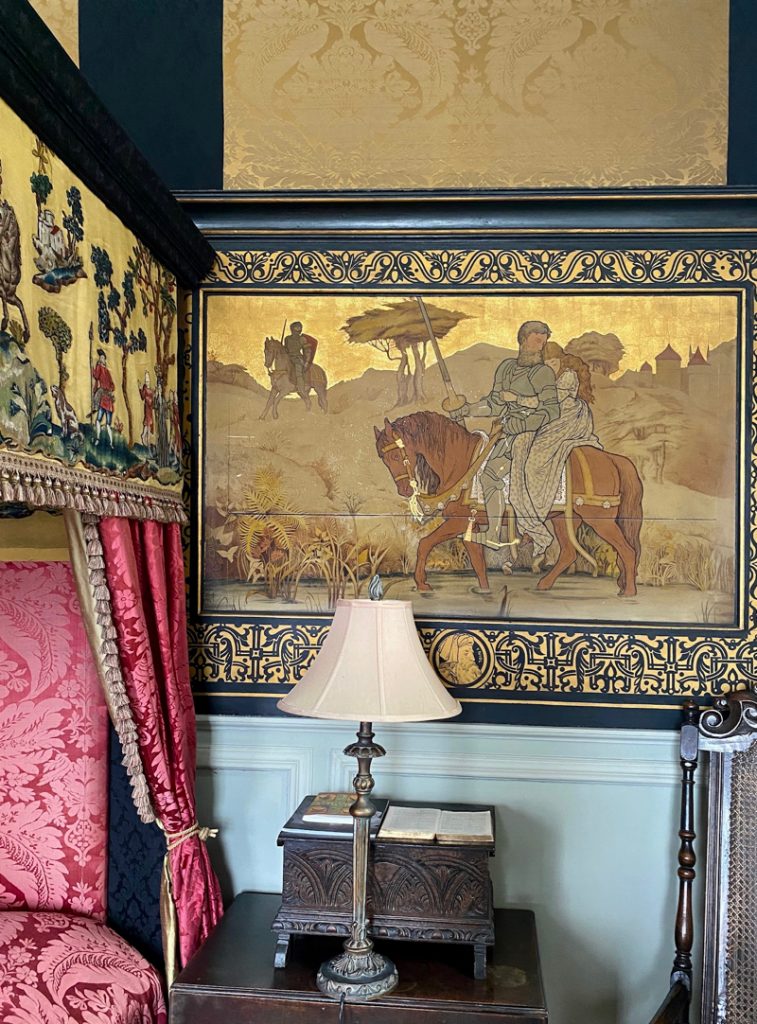
And moving out they found the stately horse,
Who now no more a vassal to the thief,
But free to stretch his limbs in lawful fight,
Neighed with all gladness as they came, and stooped
With a low whinny toward the pair: and she
Kissed the white star upon his noble front,
Glad also; then Geraint upon the horse
Mounted, and reached a hand, and on his foot
She set her own and climbed; he turned his face
And kissed her climbing, and she cast her arms
About him, and at once they rode away.
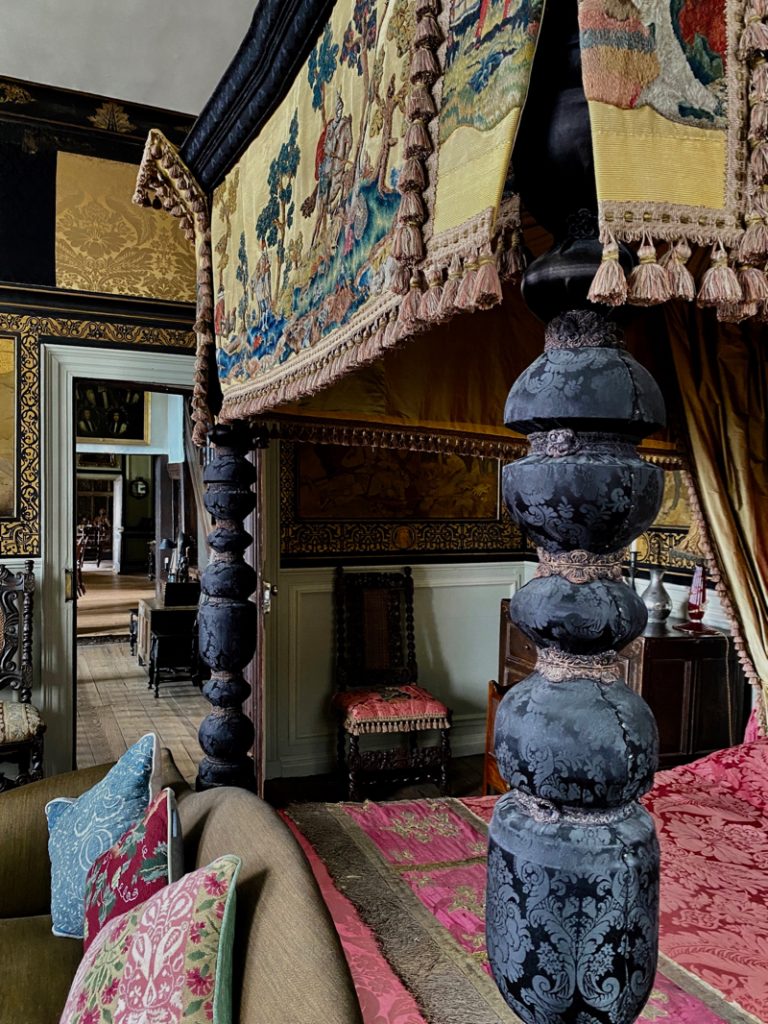
This bed is a historical reproduction and we’ve covered everything in upholstery to disguise it, Clare Southern expertly did the work for us. Walls hung with silk damask by Claremont Furnishing
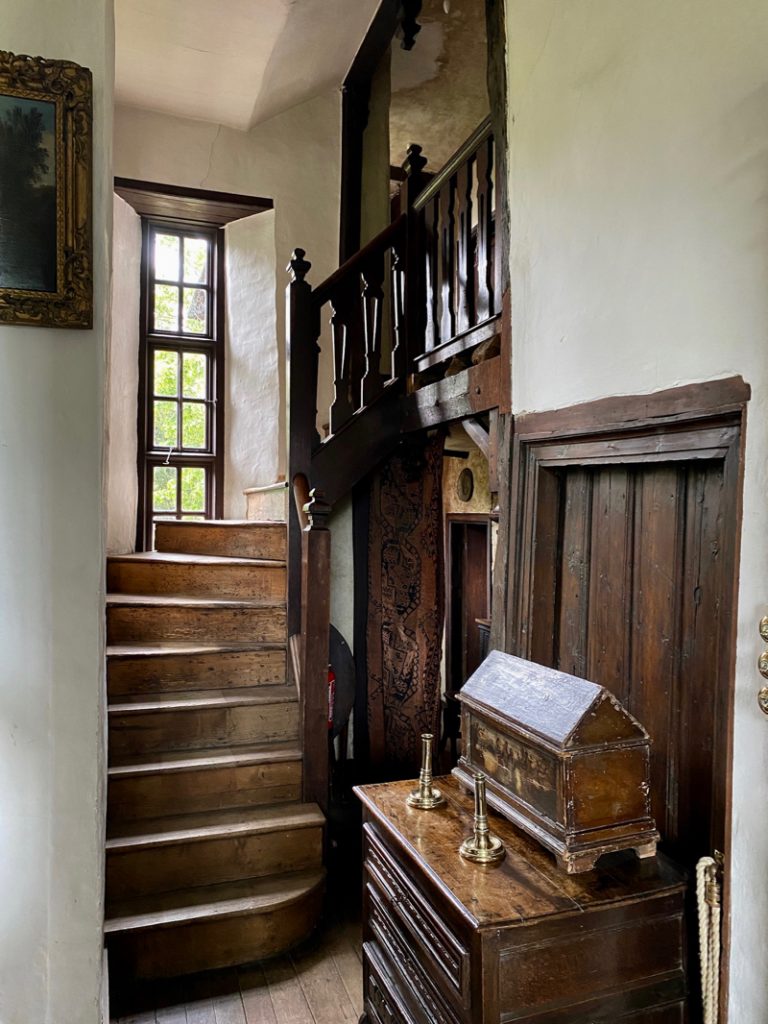
backstair to attics

‘That’s a favourite’ – landscape by Gainsborough, acquired from the estate of Sir Alec Guinness, below is Mr Mangles by Joshua Reynolds
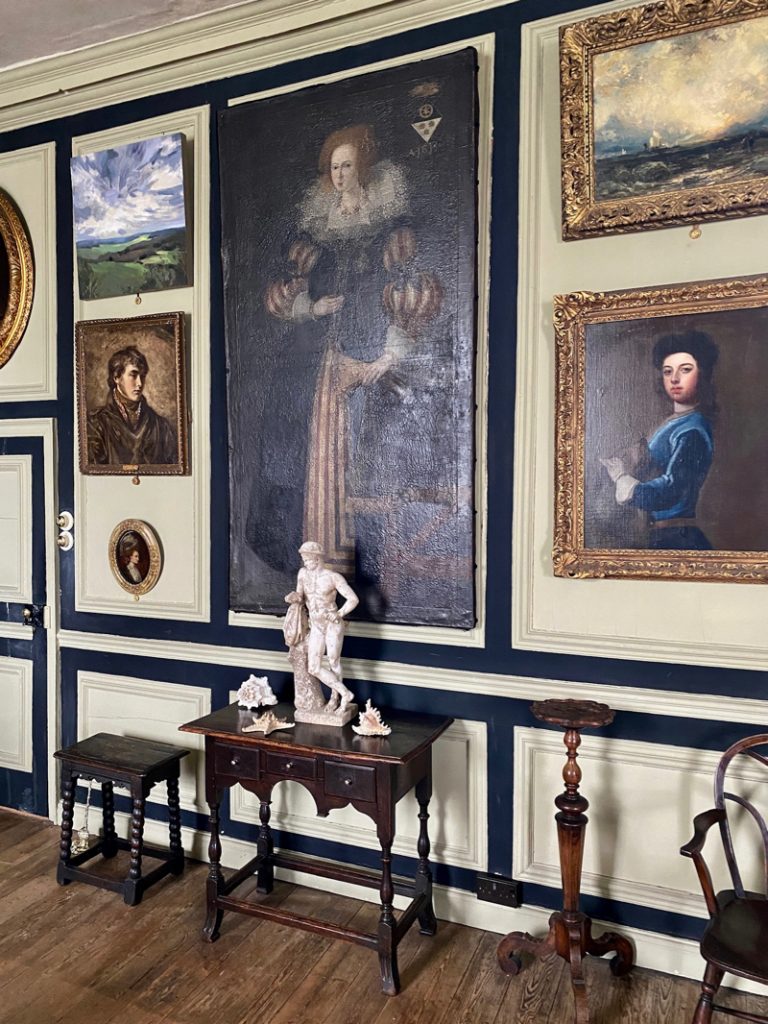
The Great Chamber or Miss Havisham’s Room, redecorated in stone white and off-black.Narrow pine floorboards probably indicate that this once served as a ballroom, now the room is used for music recitals and furnished with a c.1658 Italian harpsichord . ‘The Miss Havisham story? It’s an important part of the story about the house and I think we care, both ways – this house has 120 windows, it was designed to have a lot of light, its not dark and gloomy…’
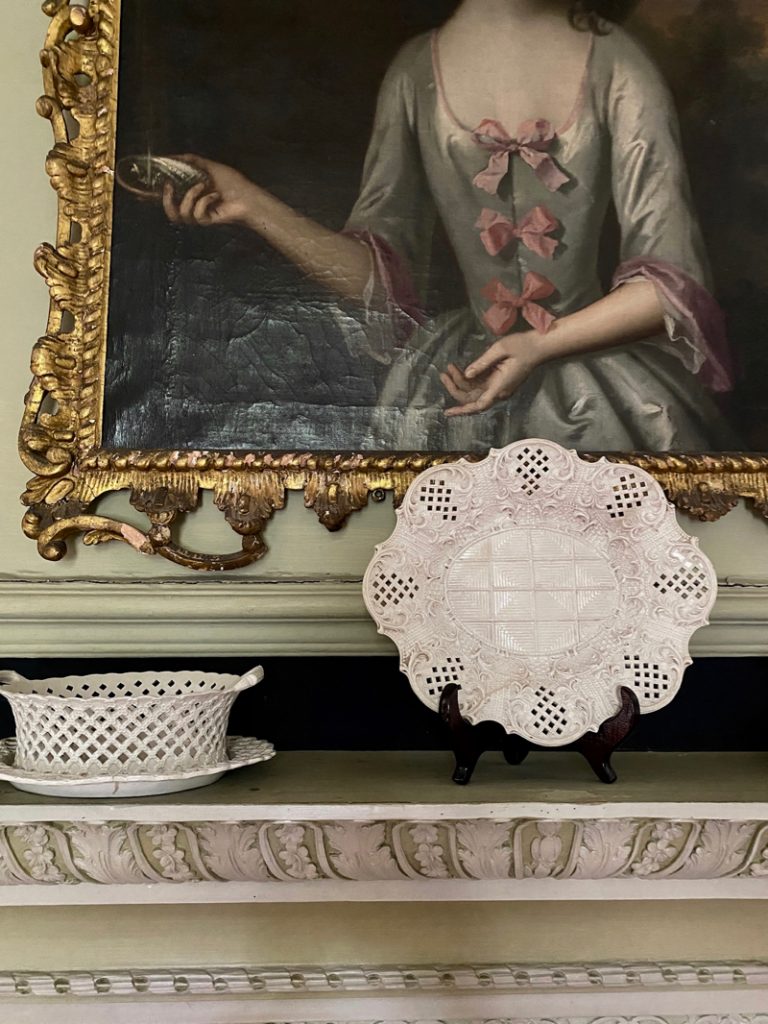
Great Chamber chimneypiece, detail of the portrait of Miss Bacon by Enoch Seeman, c. 1745
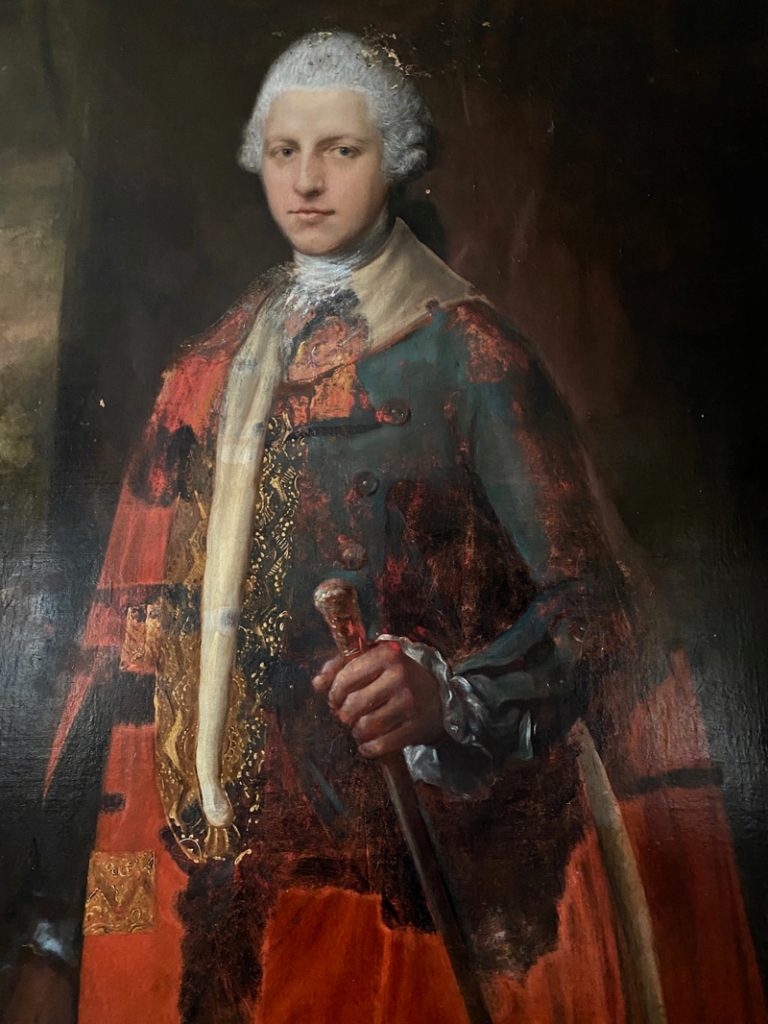
Another unfinished Gainsborough, of an unidentified sitter, possibly Edward Stratford, later 2nd Earl of Aldborough
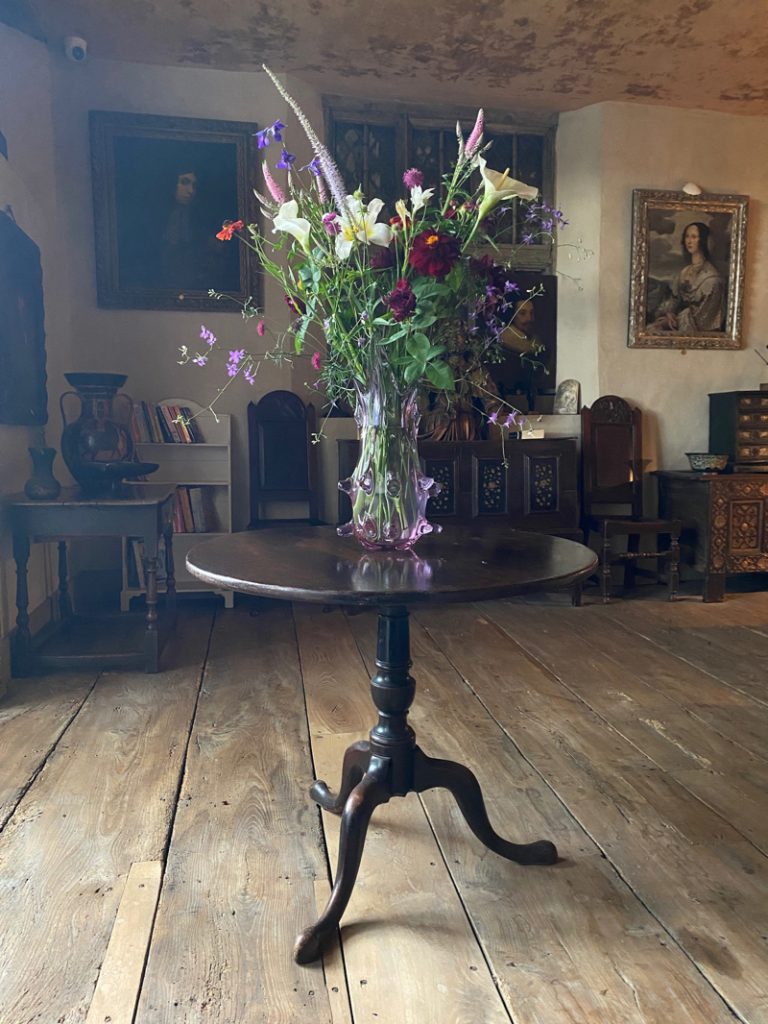
‘I think the house has become Robert’s work of art,’ says Jonathan. There’s a consistency and a kind of quality of insight that arises over many years now, that’s what you see.’
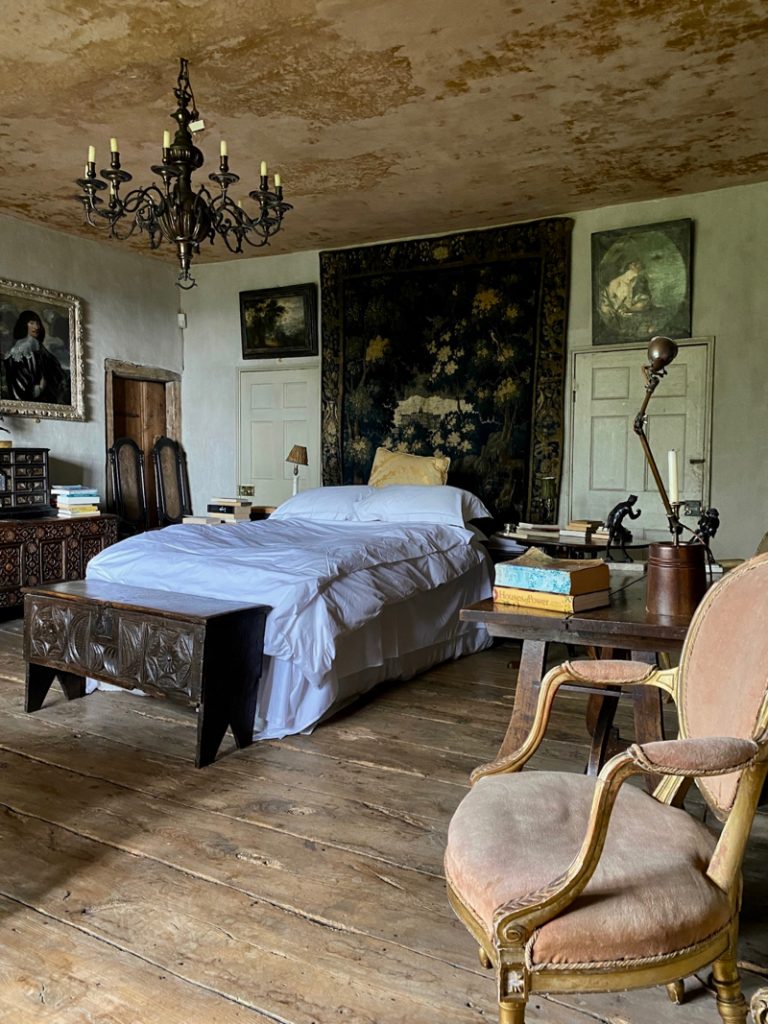
A master bedroom with a Verdure tapestry backdrop and original wide Elm floorboards
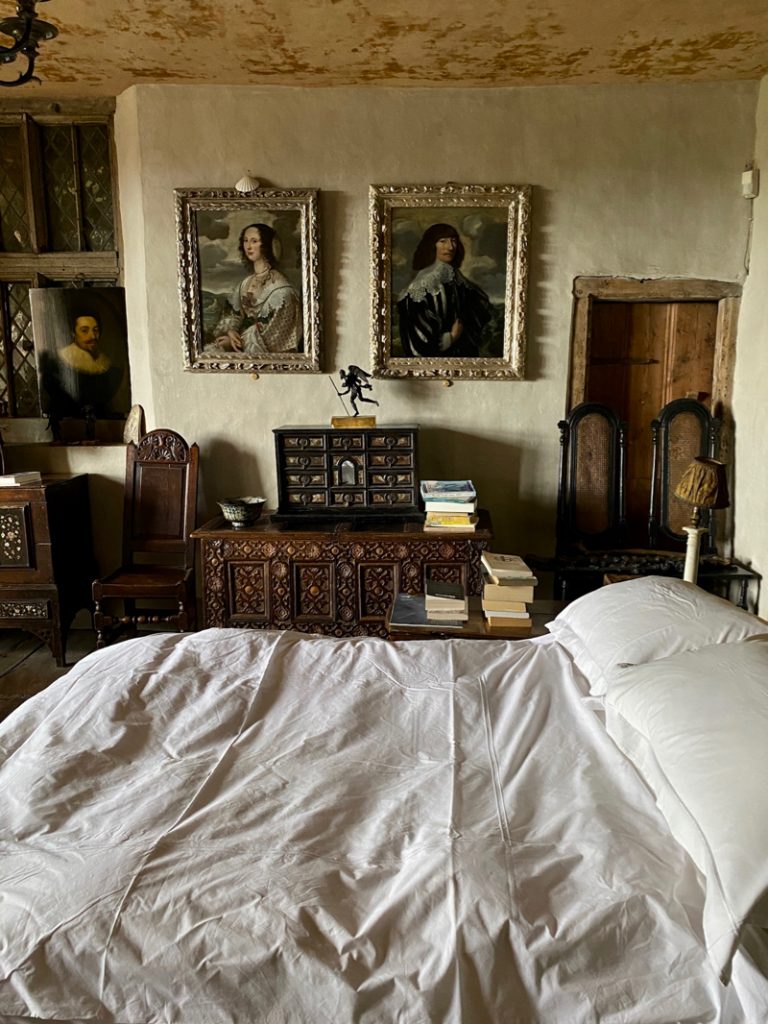
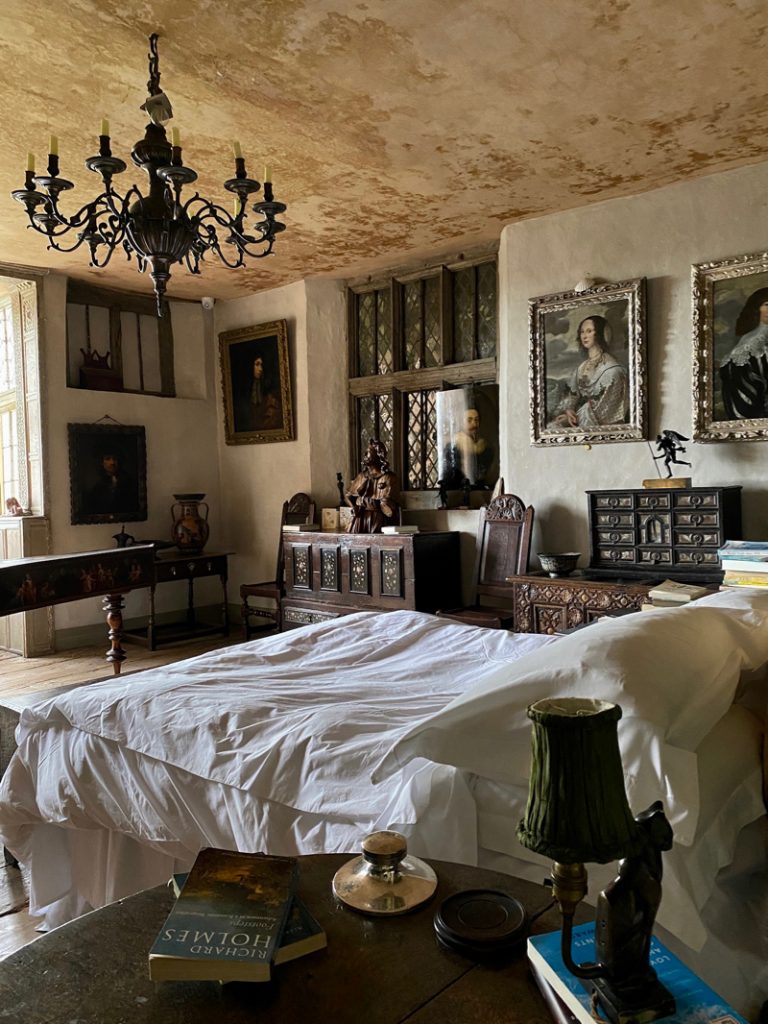
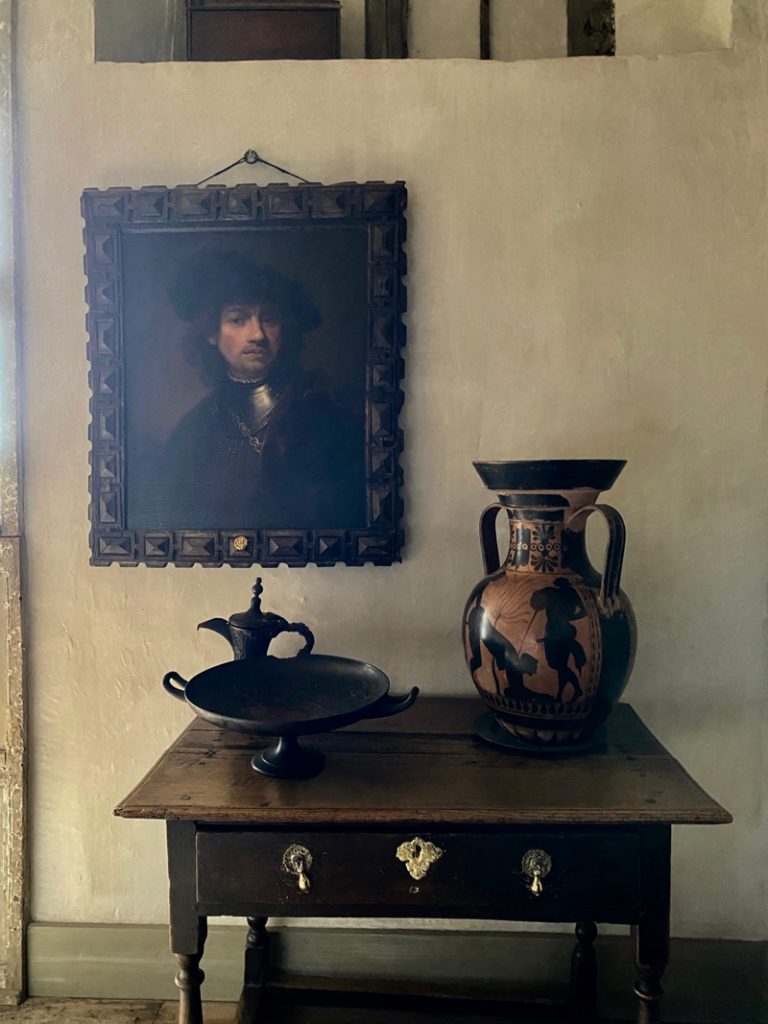
Herculaneum vase, a nineteenth century copy
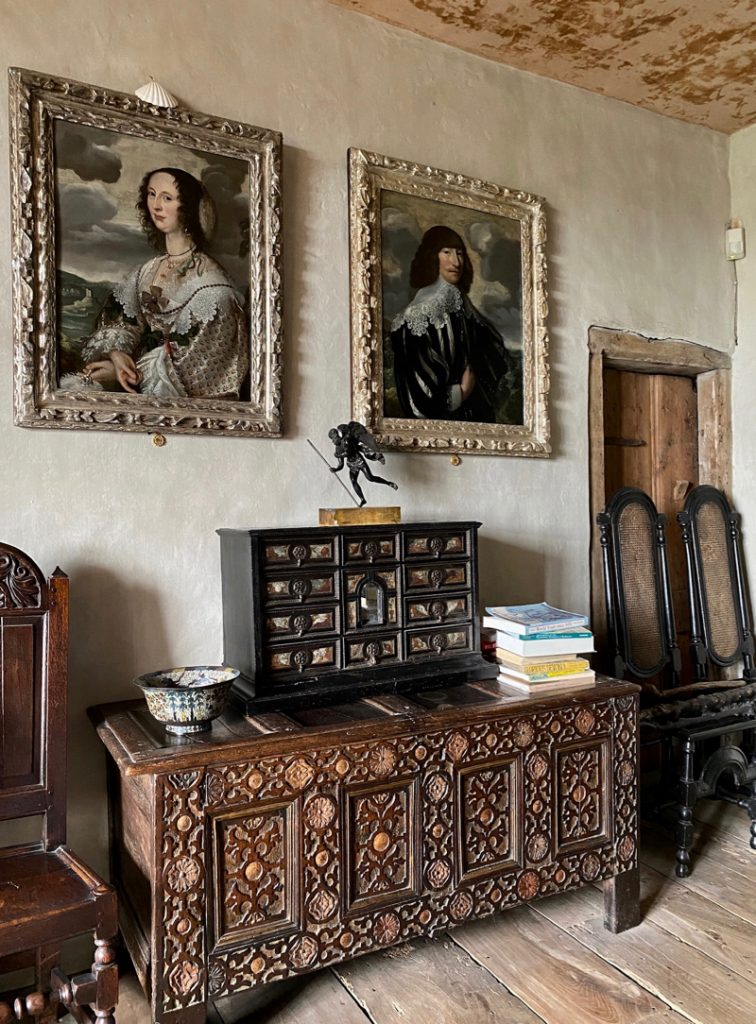
The carving on this chest is designed to catch the light; above hang the portraits of George Tuke and his wife Eleanor Toke, painted c.1640.
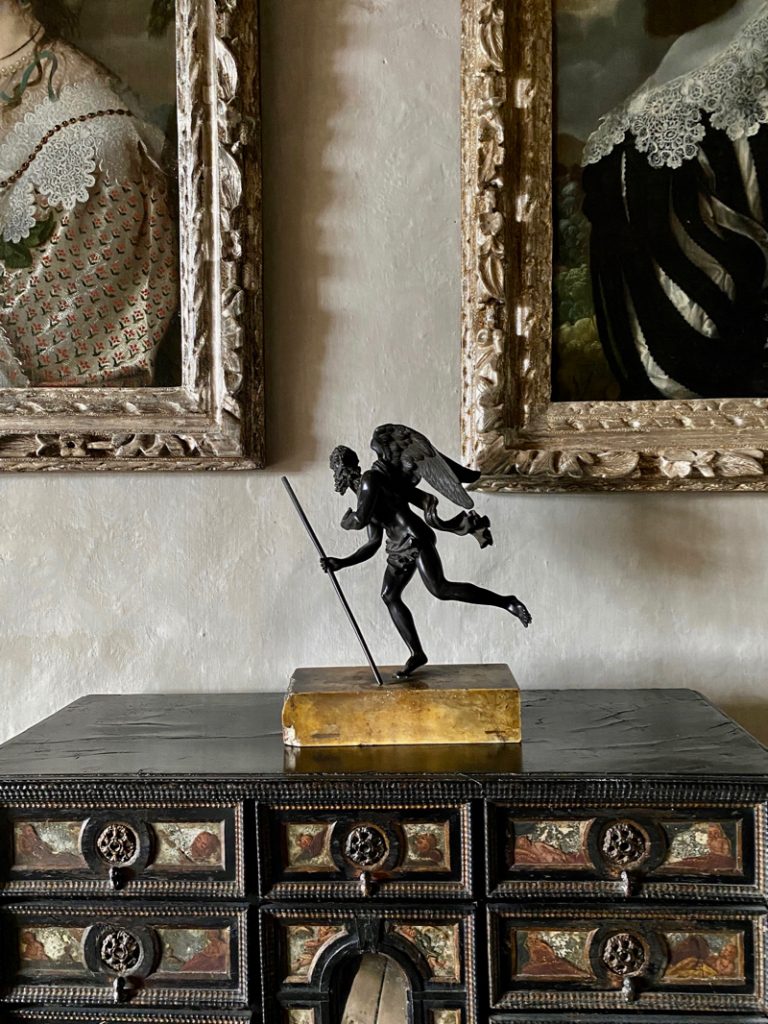
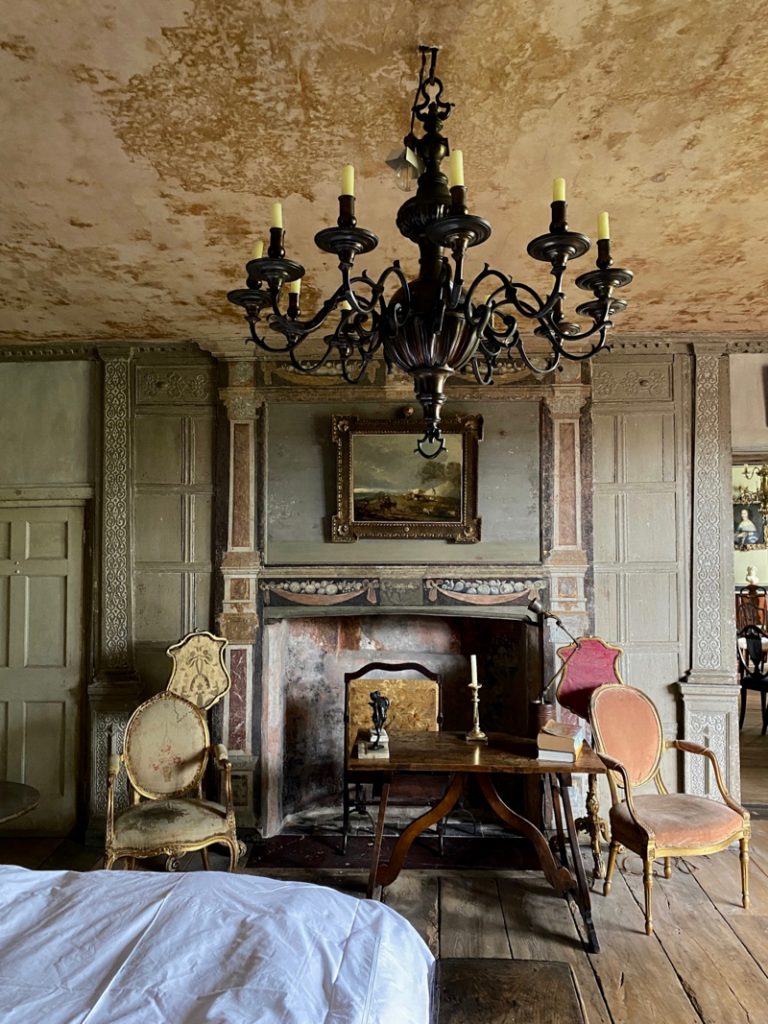
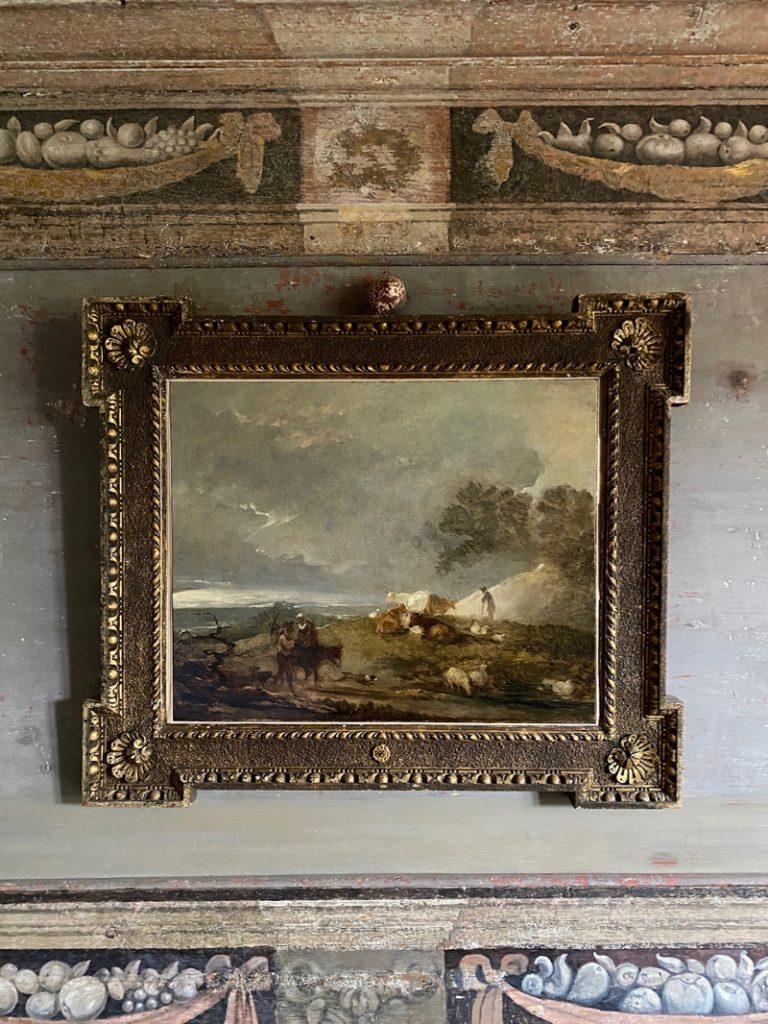
‘The painting of cows and sheep was very dirty when we bought it, and then attributed to Barker of Bath and I bought it with the canvas falling off the stretcher from the back of a van!- it’s actually by Gainsborough’
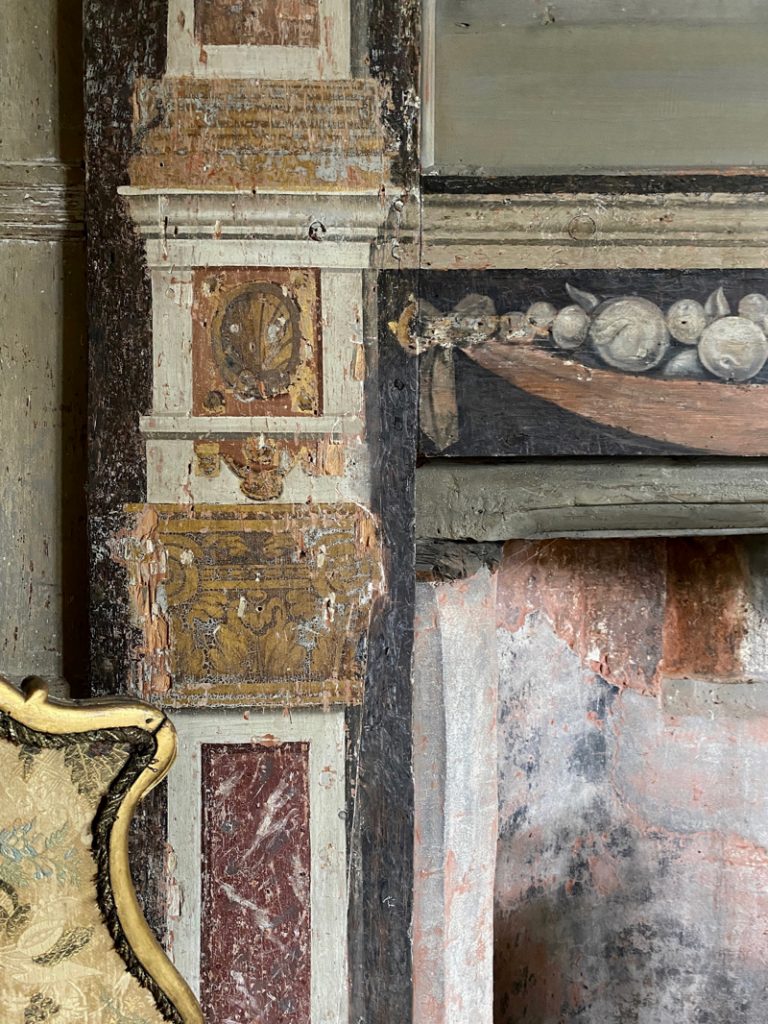
The chimneypiece’s original painted decoration was revealed by painstaking dry-scraping
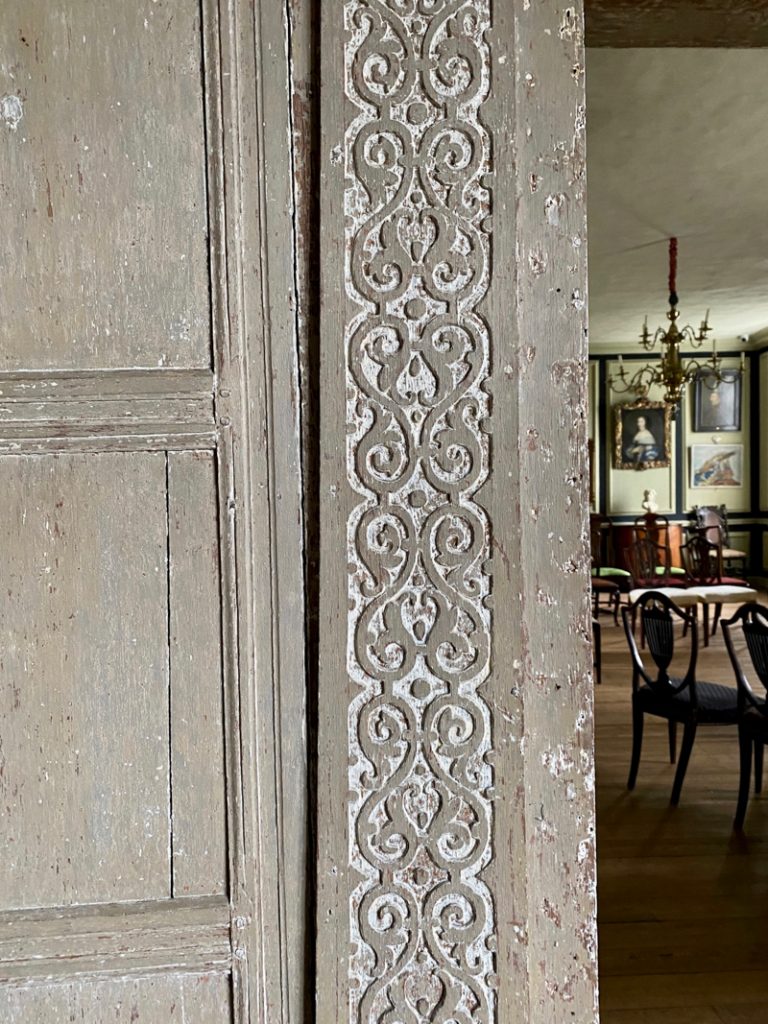
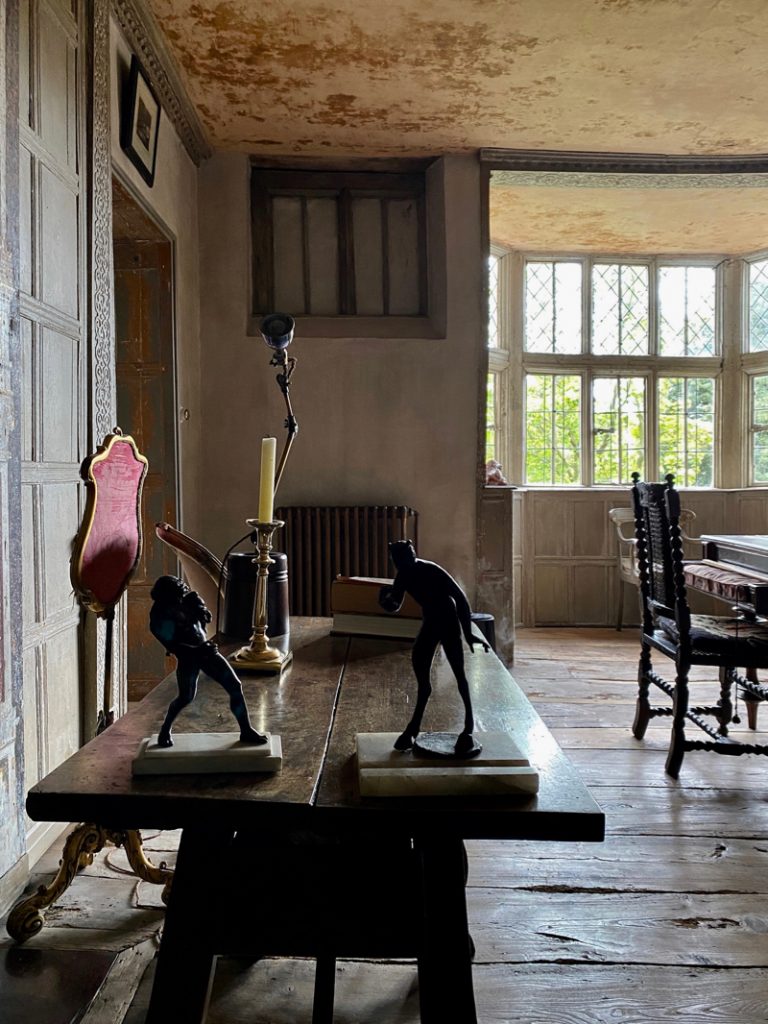
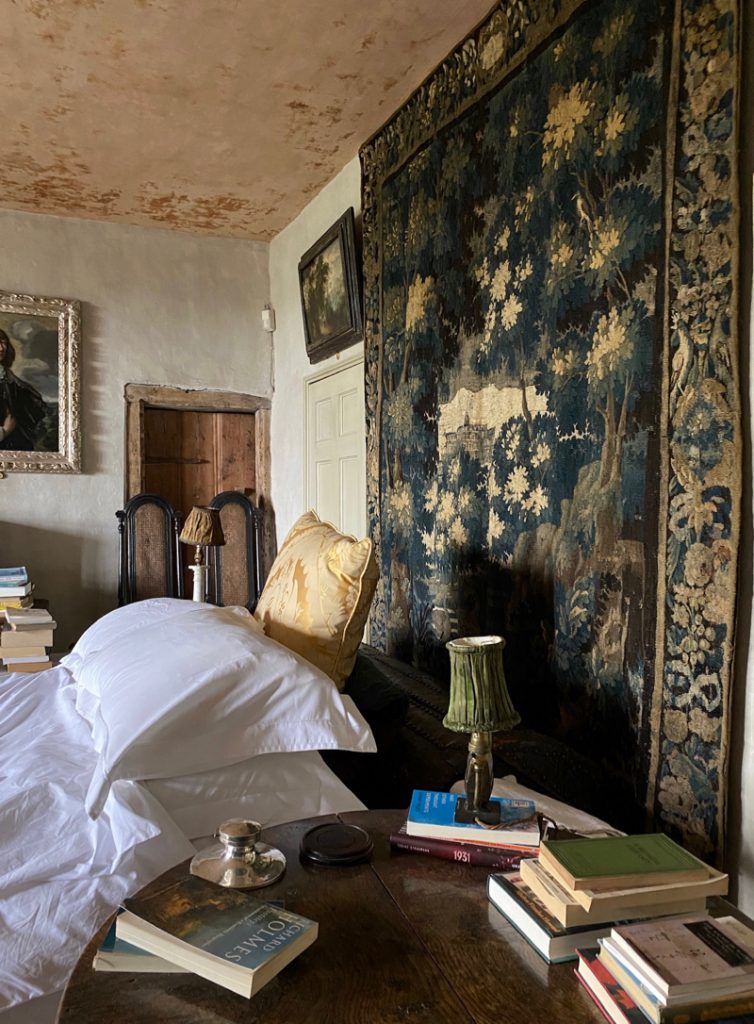
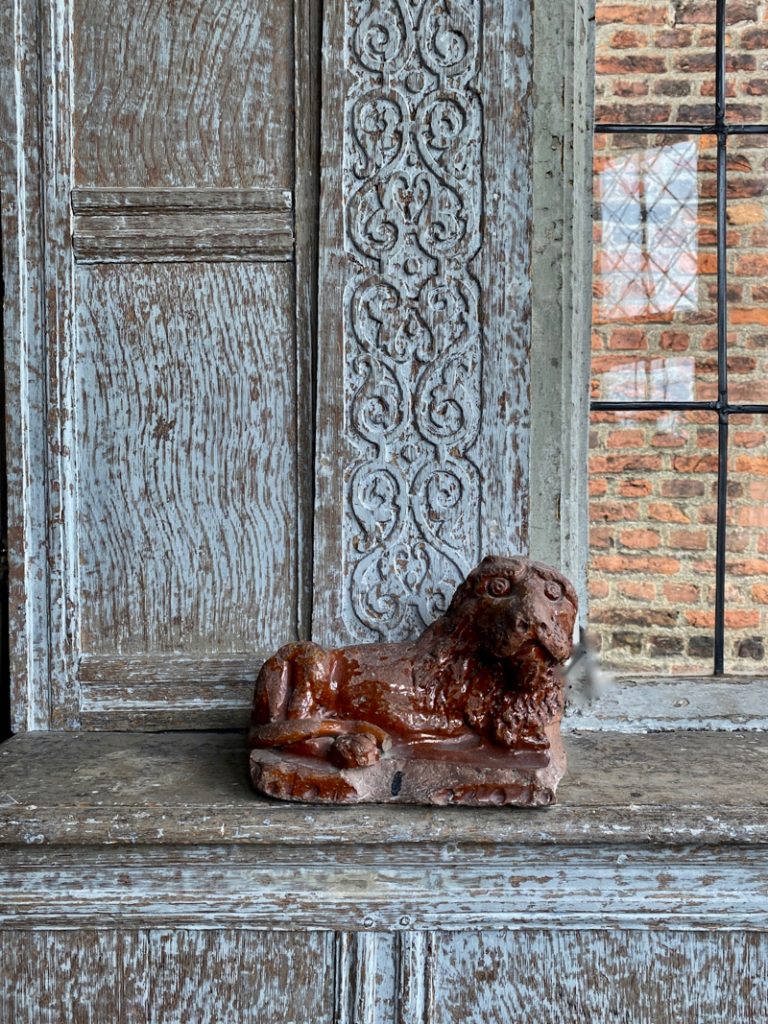
The stoneware Lion is a north country piece from about 1800

The long enfilade that gives a view down the entire length of the house
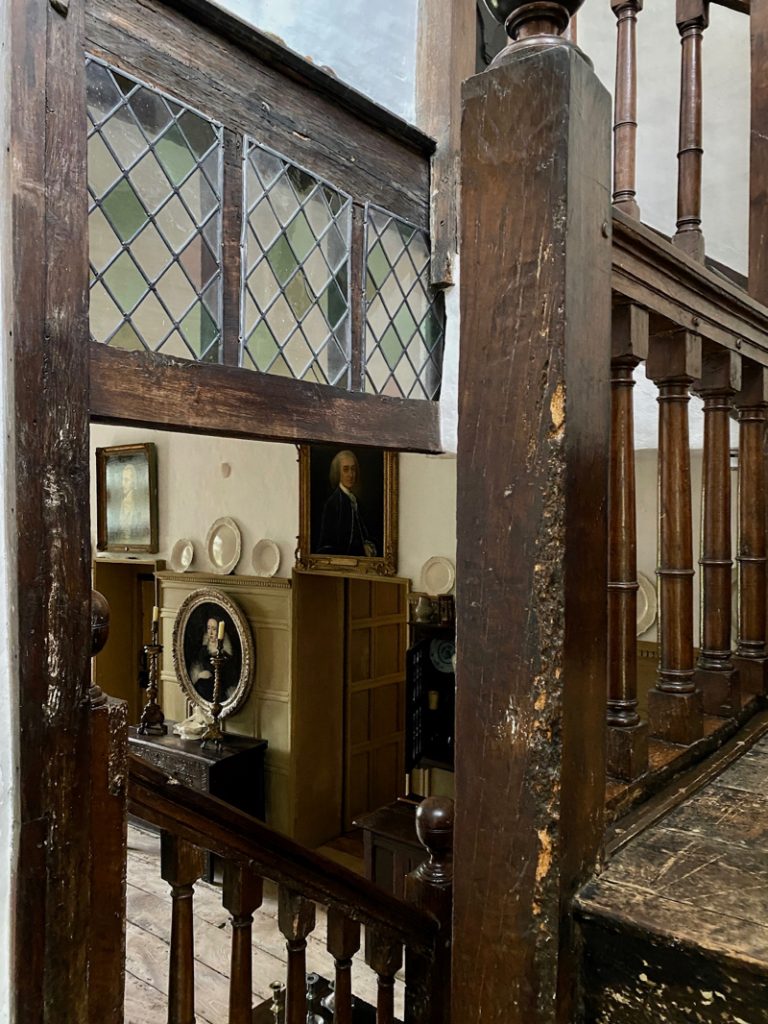
Great Hall stairs
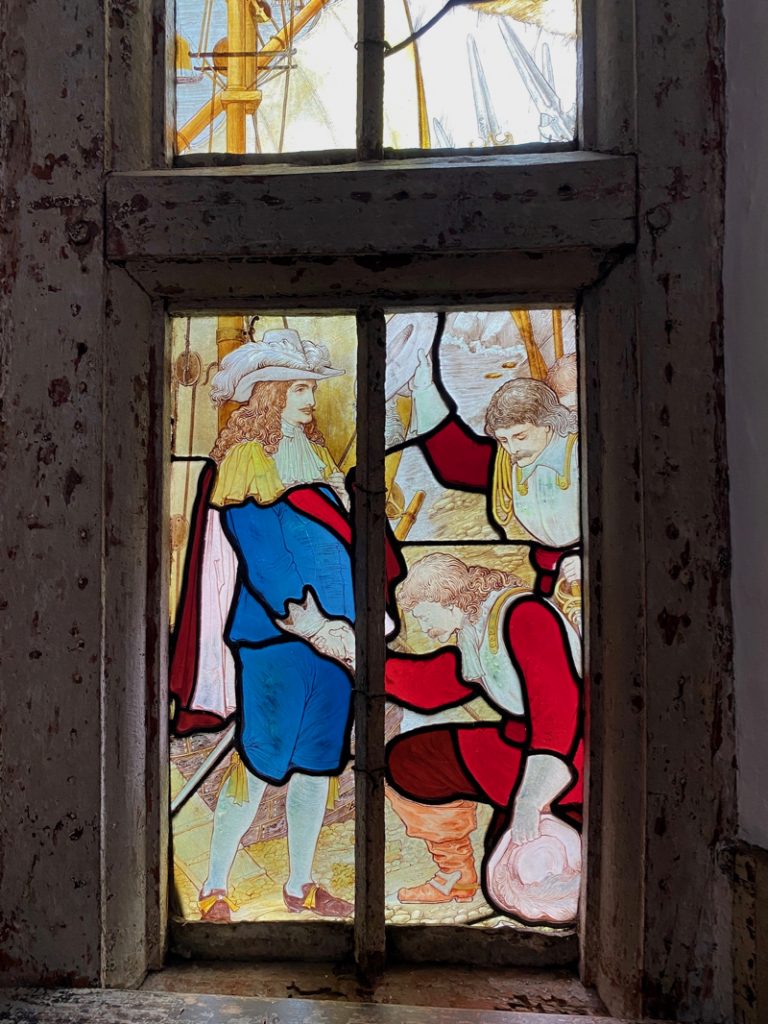
This Victorian stained glass window on the half-landing shows Charles II knighting Sir Francis Clerke, his host when he stayed at Restoration House on his return from exile in France into England
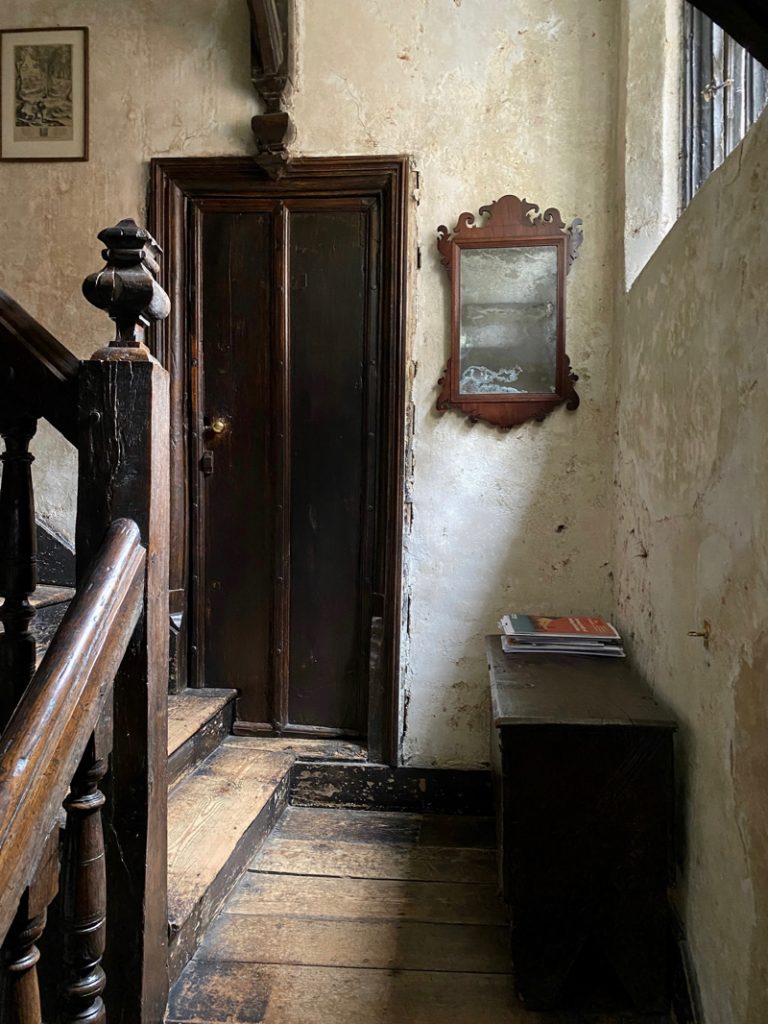
corner
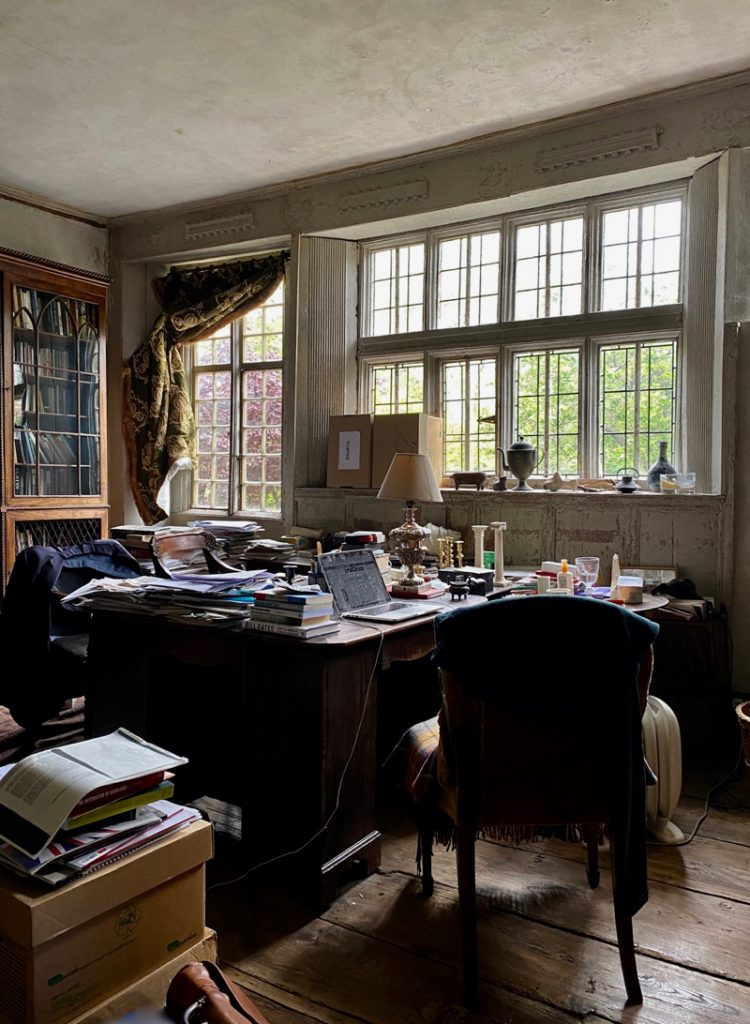
Jonathan’s study
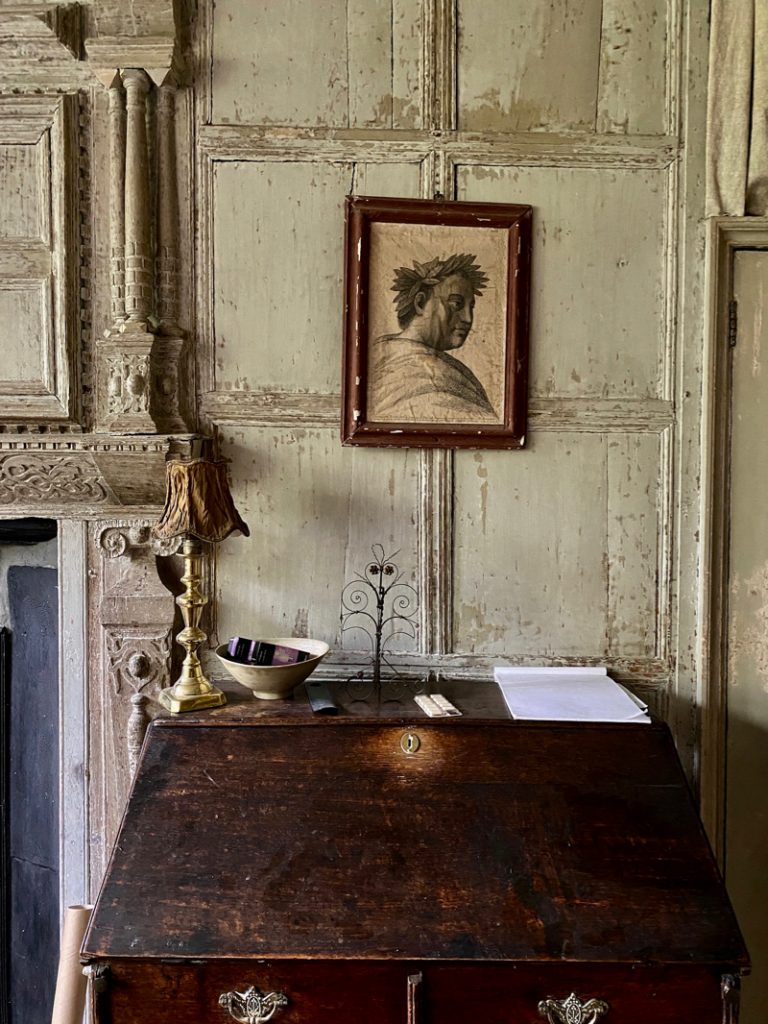
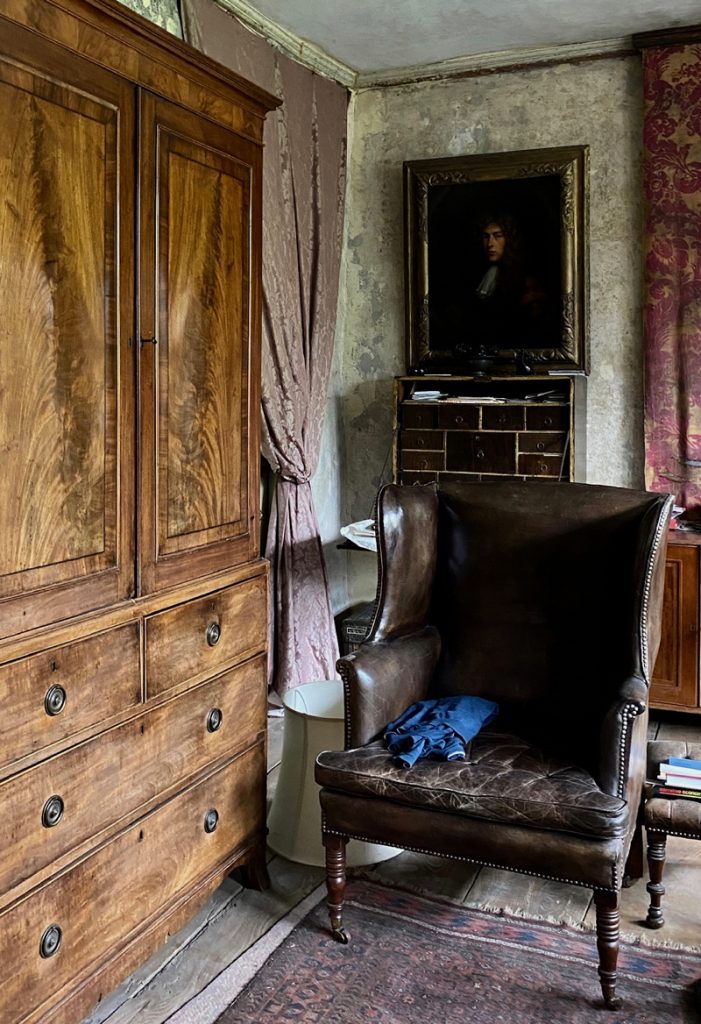
“Restoring this house has been such an education. It makes you look and it makes you learn.’ – Jonathan. ‘I can’t say its been a hardship.’
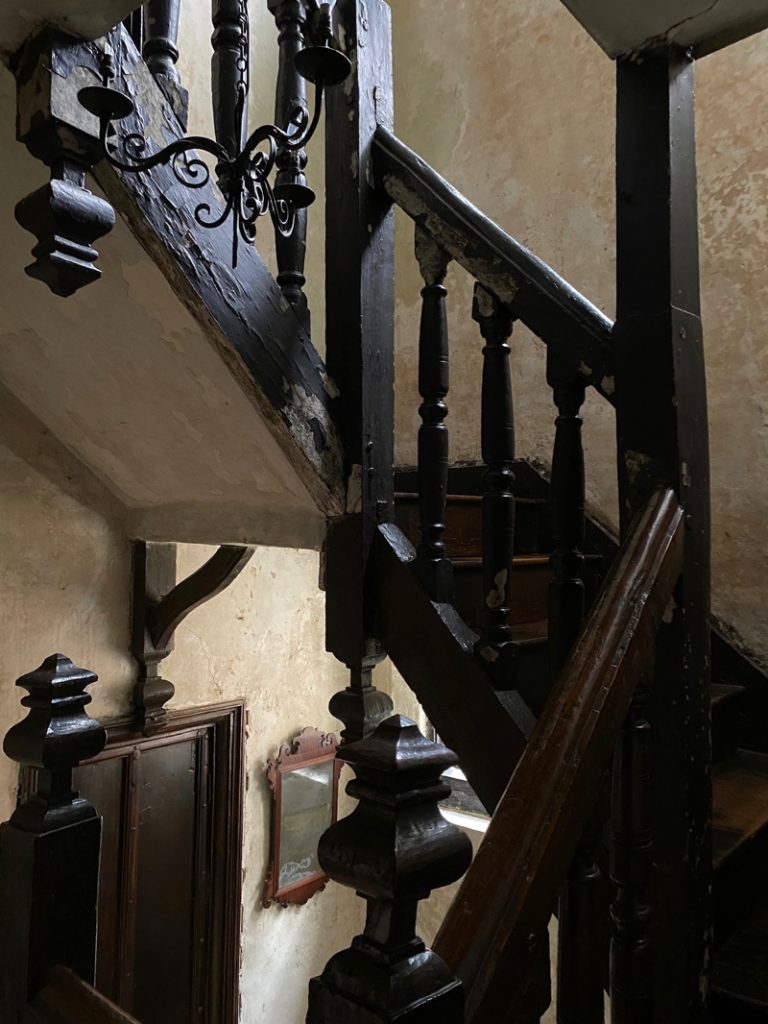
stairs descending to the basement
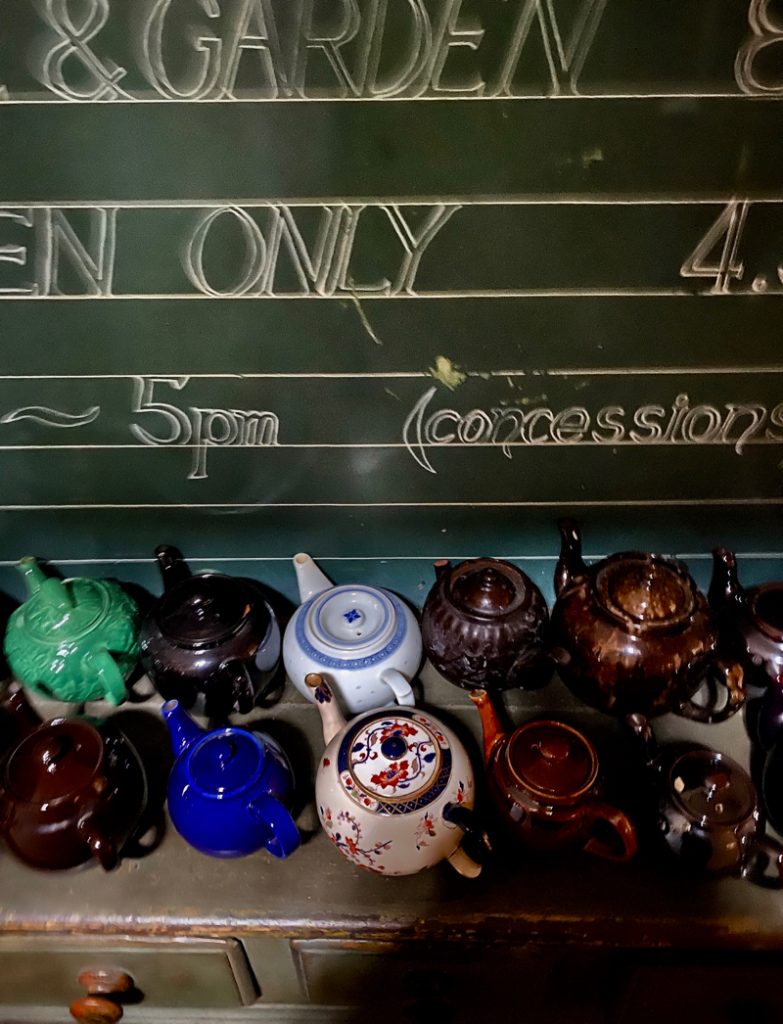
‘We have a tea shop for visitors that benefits the Wisdom Hospice, a local charity.’
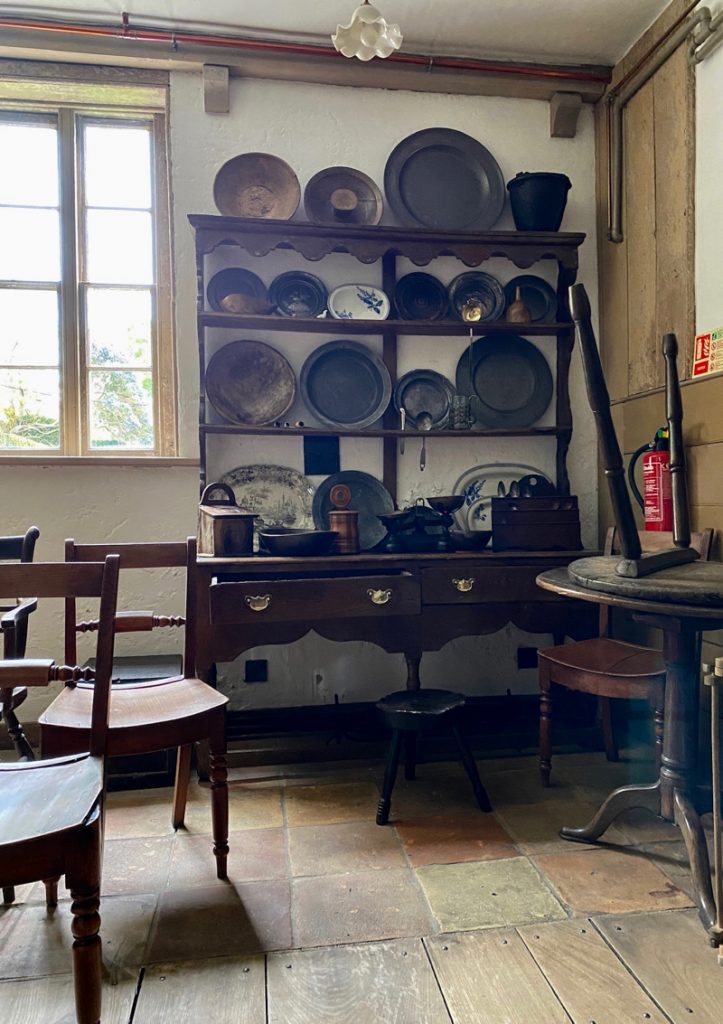
Corner of the tea shop-cafe awaiting summer visitors
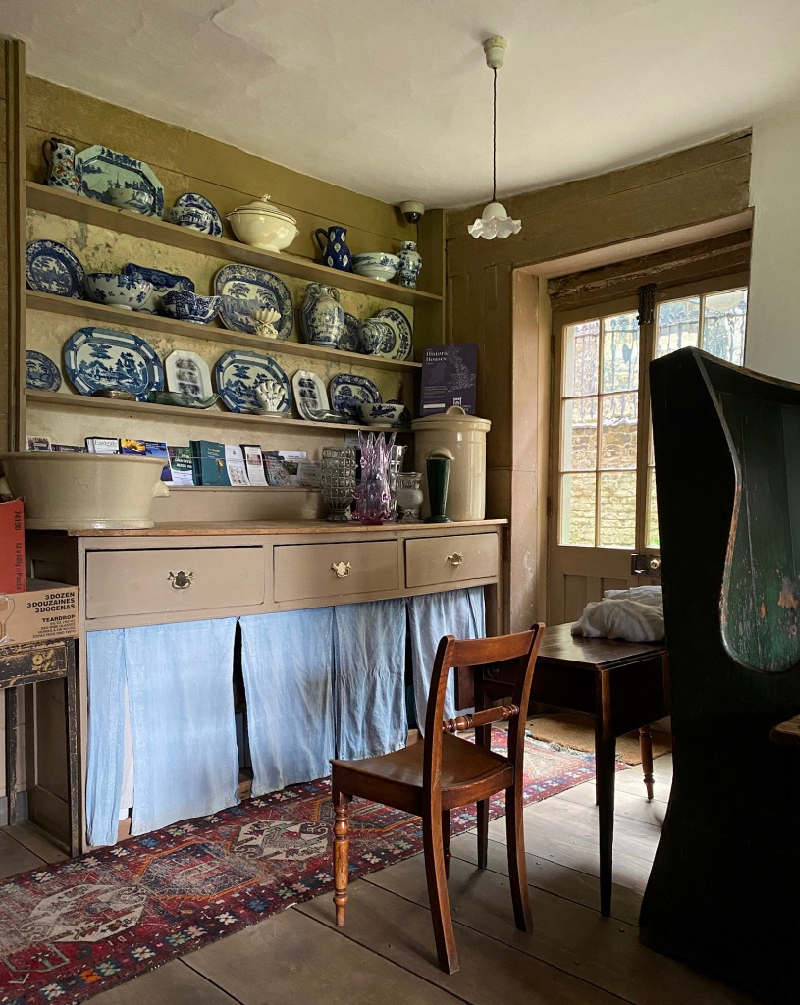
tea shop-cafe in the old kitchen with built-in dressers

dresser
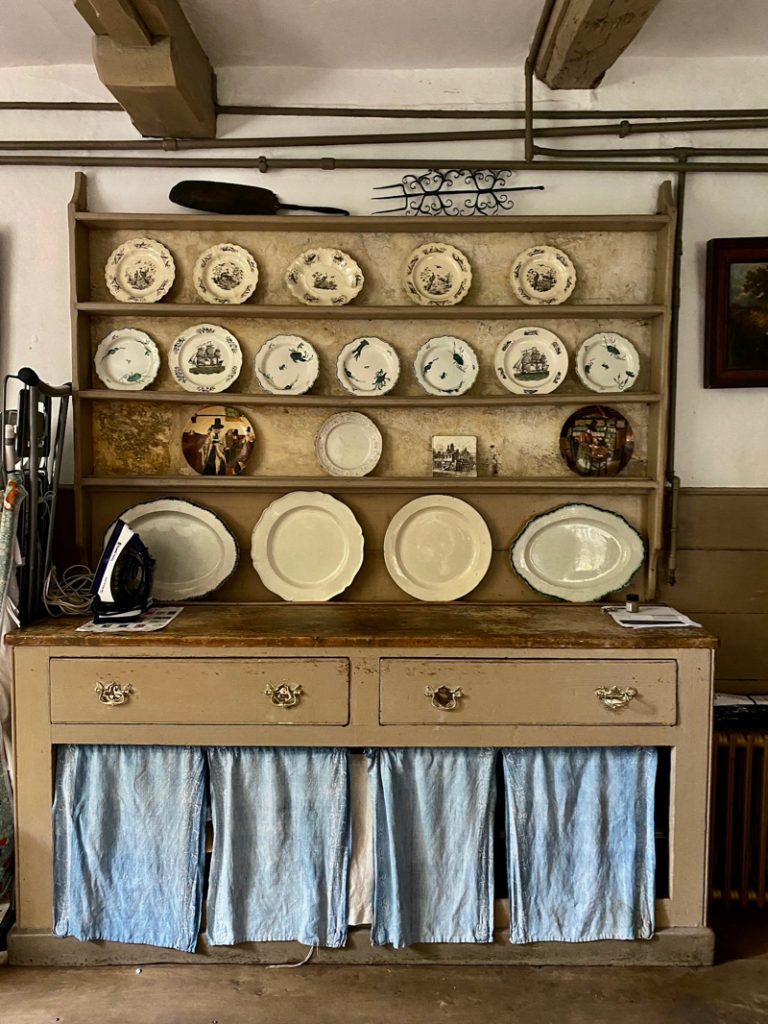
dresser and Wedgwood creamware plates
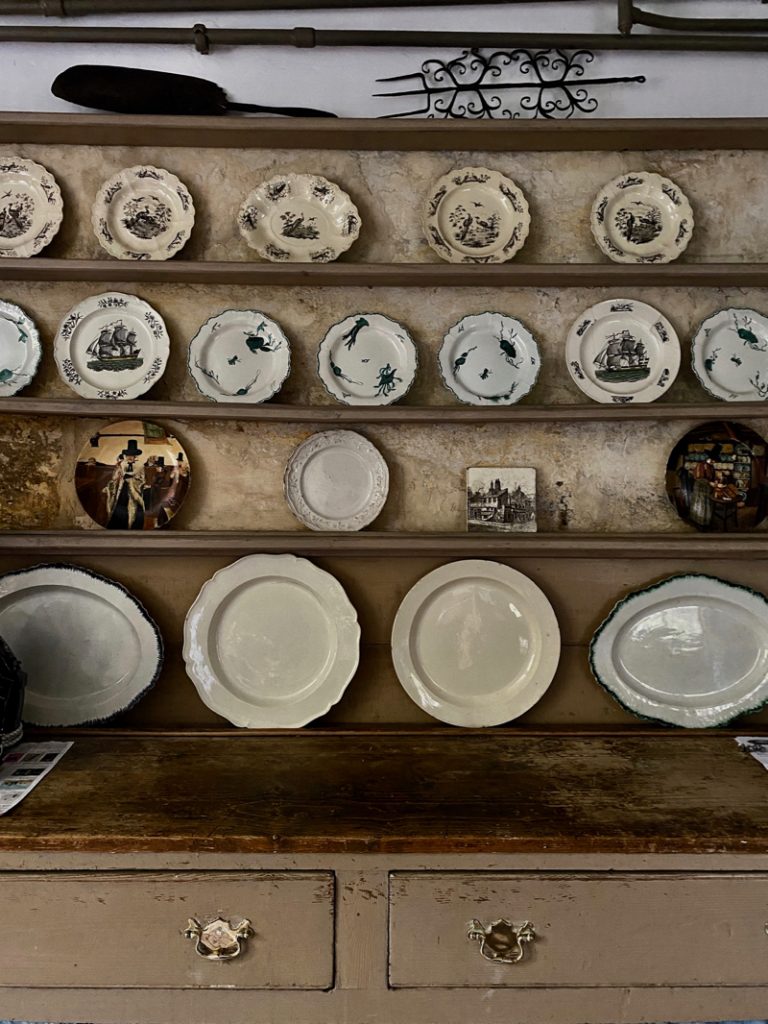
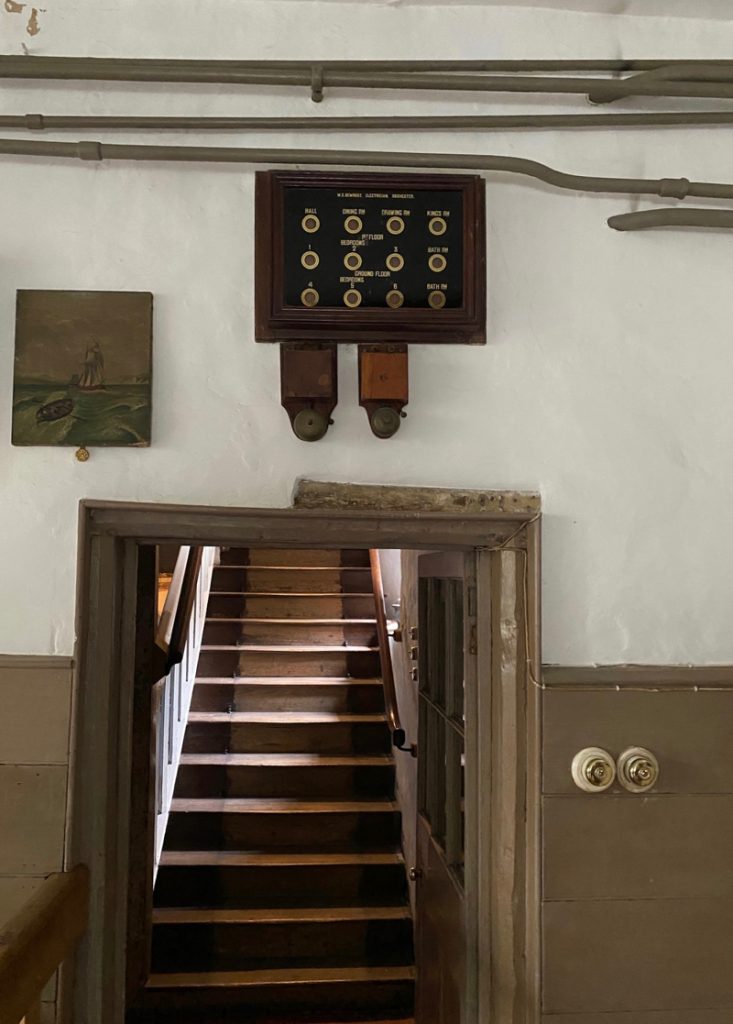
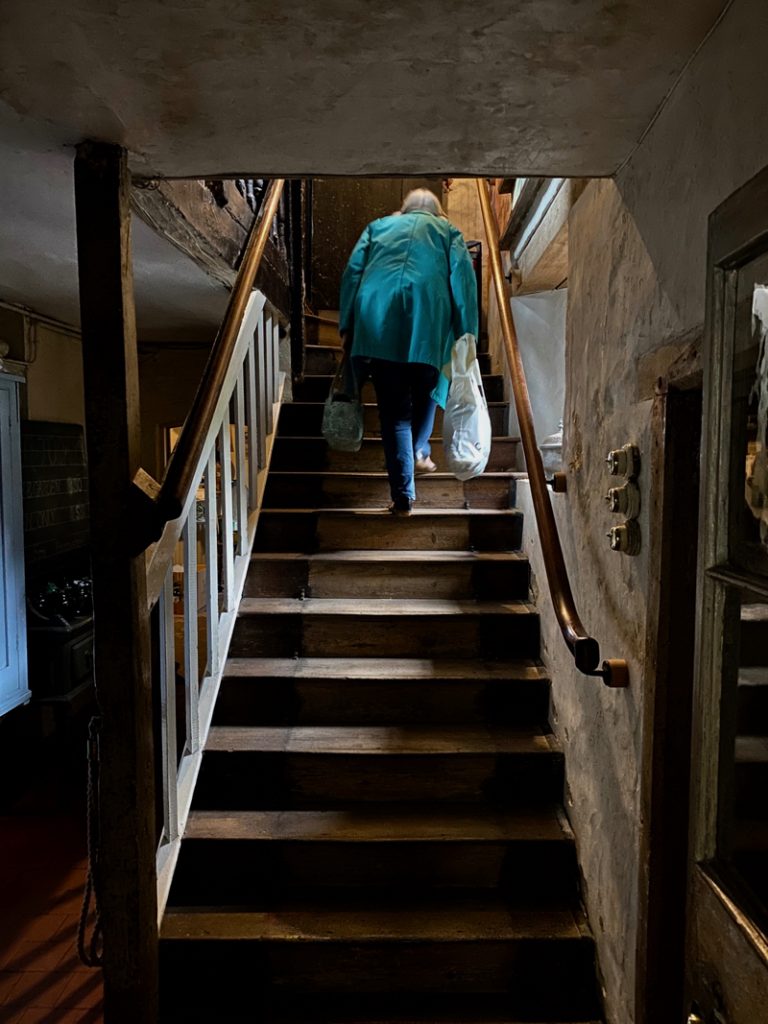
Housekeeper going home, Friday
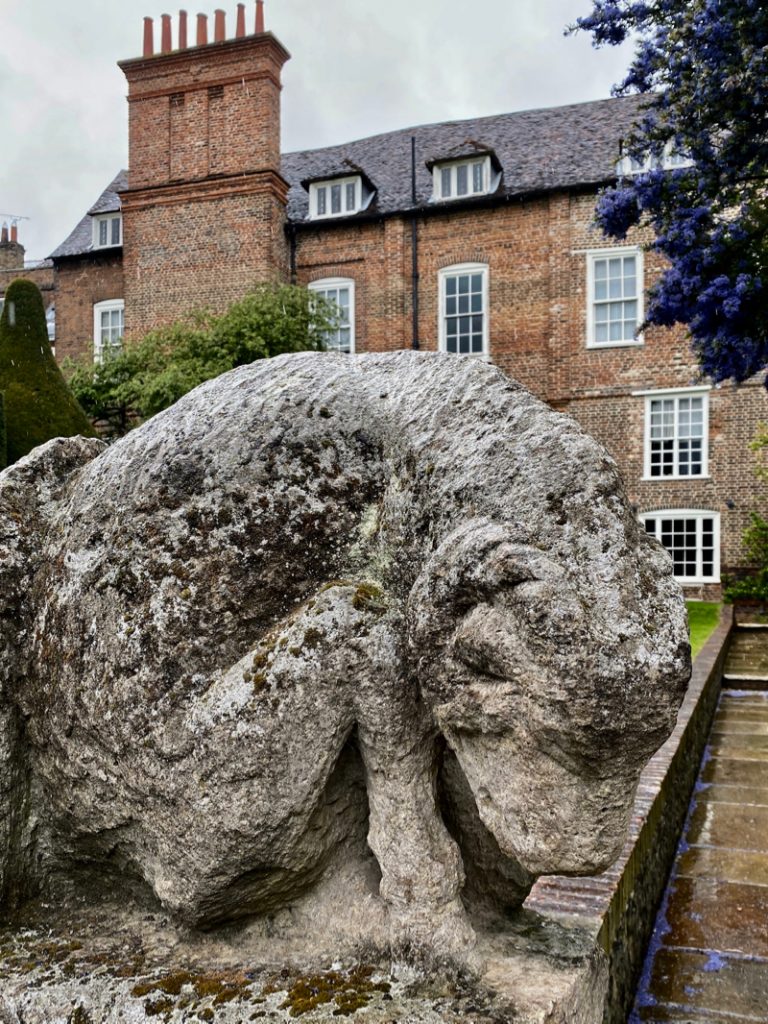
garden
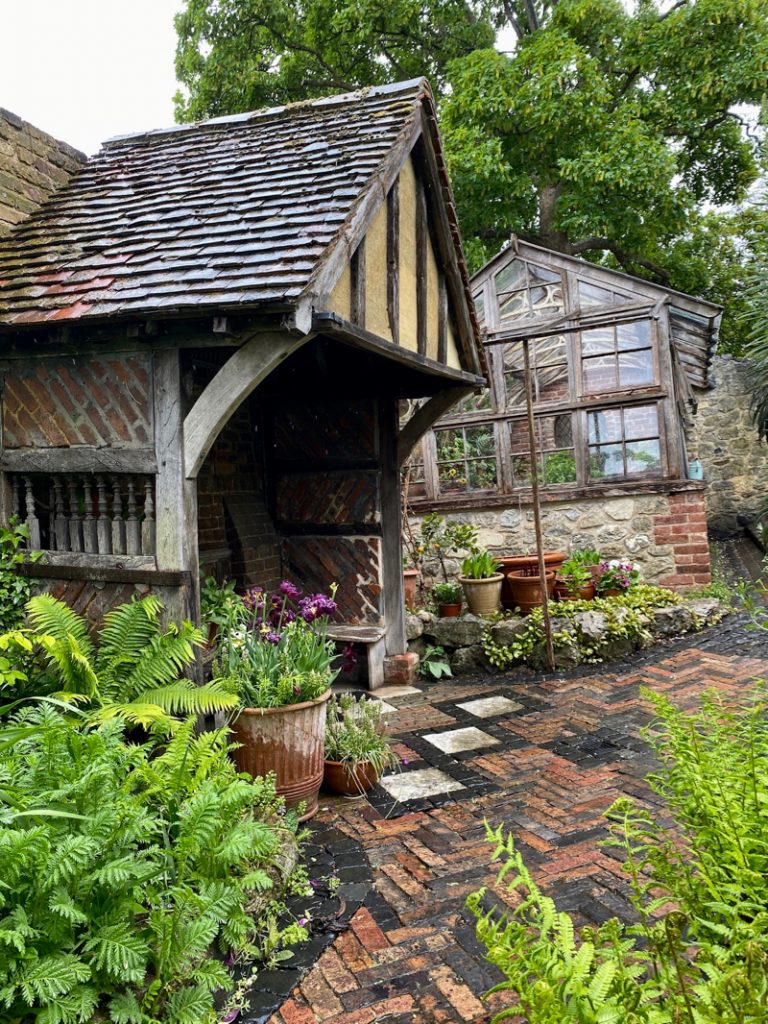
Greenhouse – ‘I found the iron roof trusses when Rochester still had a Saturday market about 25 years ago. It took about 10 years to work out how they were deployed and recreate it.’
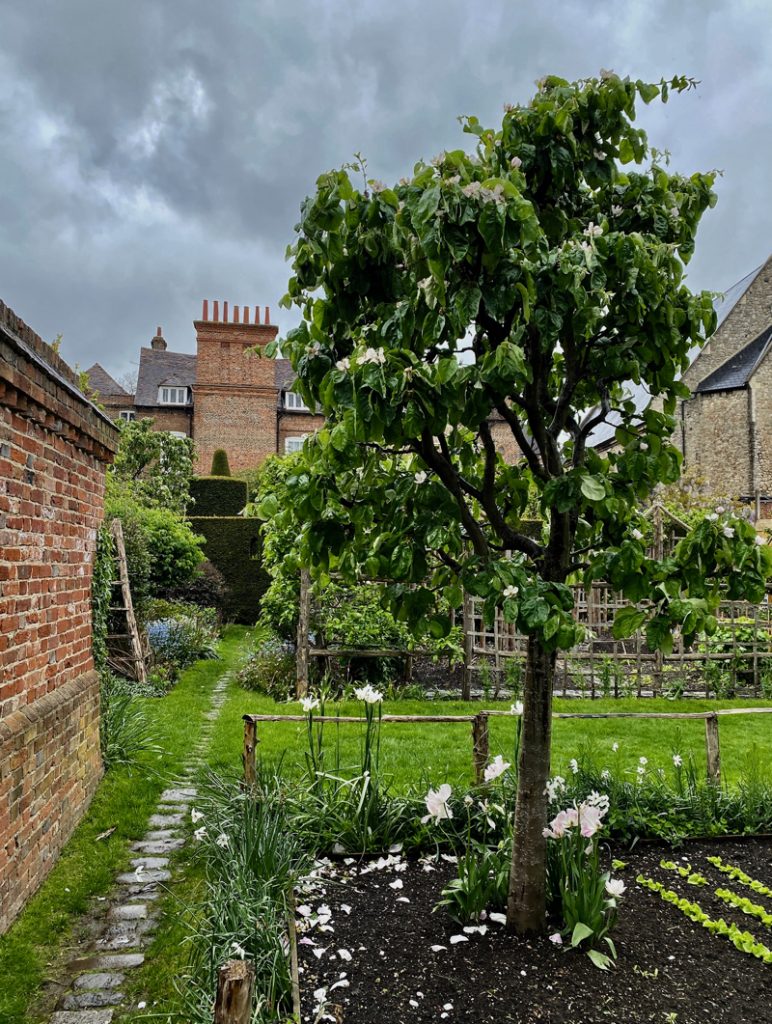
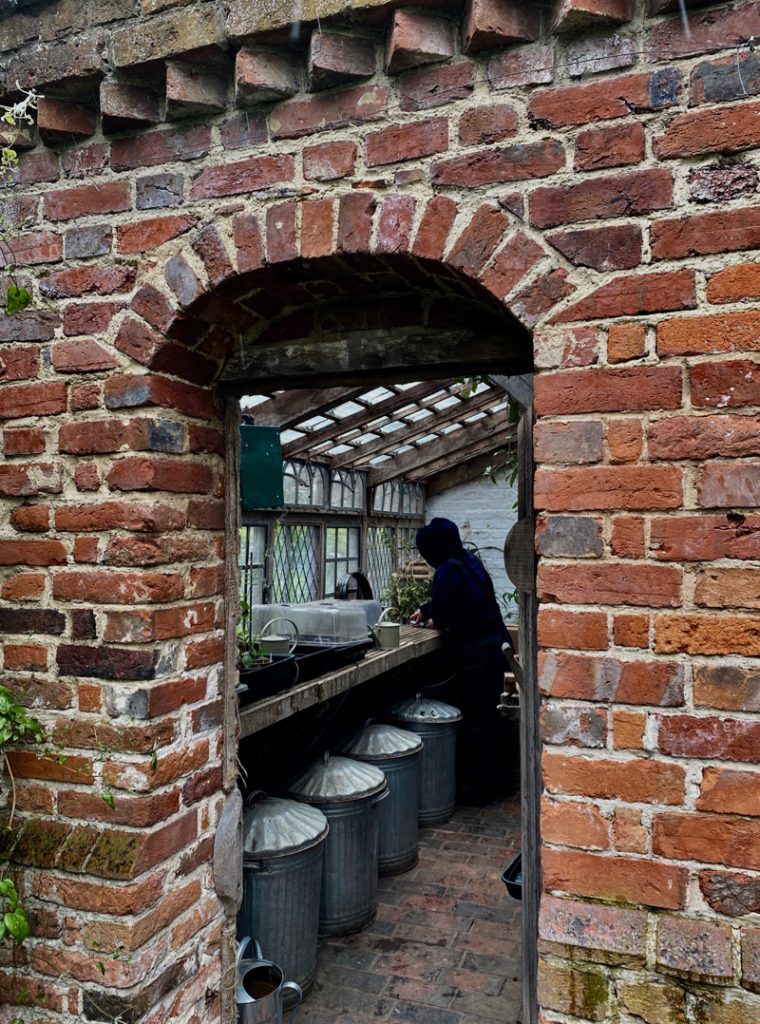
gardener Sarah Pollard, potting
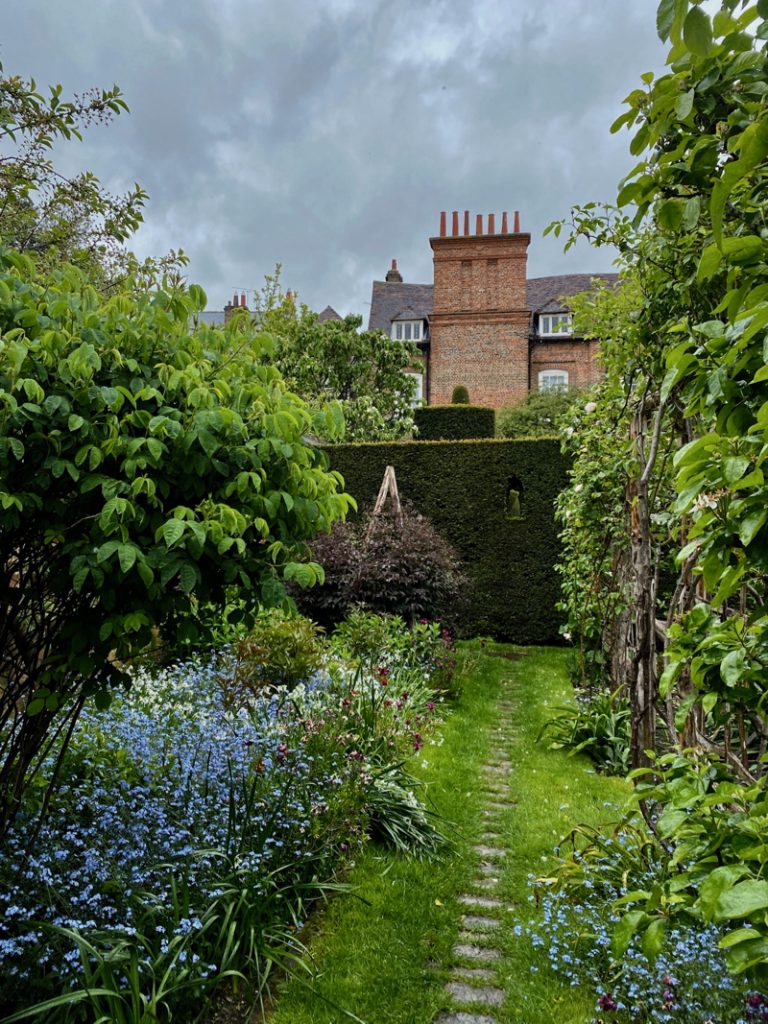
hedge
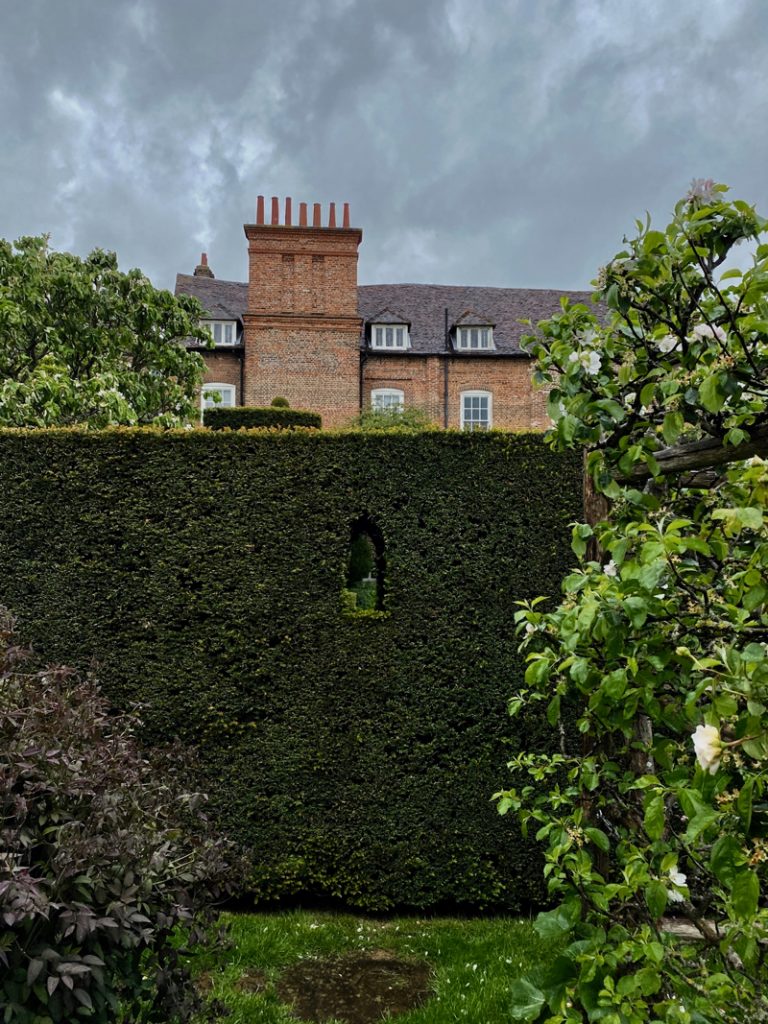
topiary
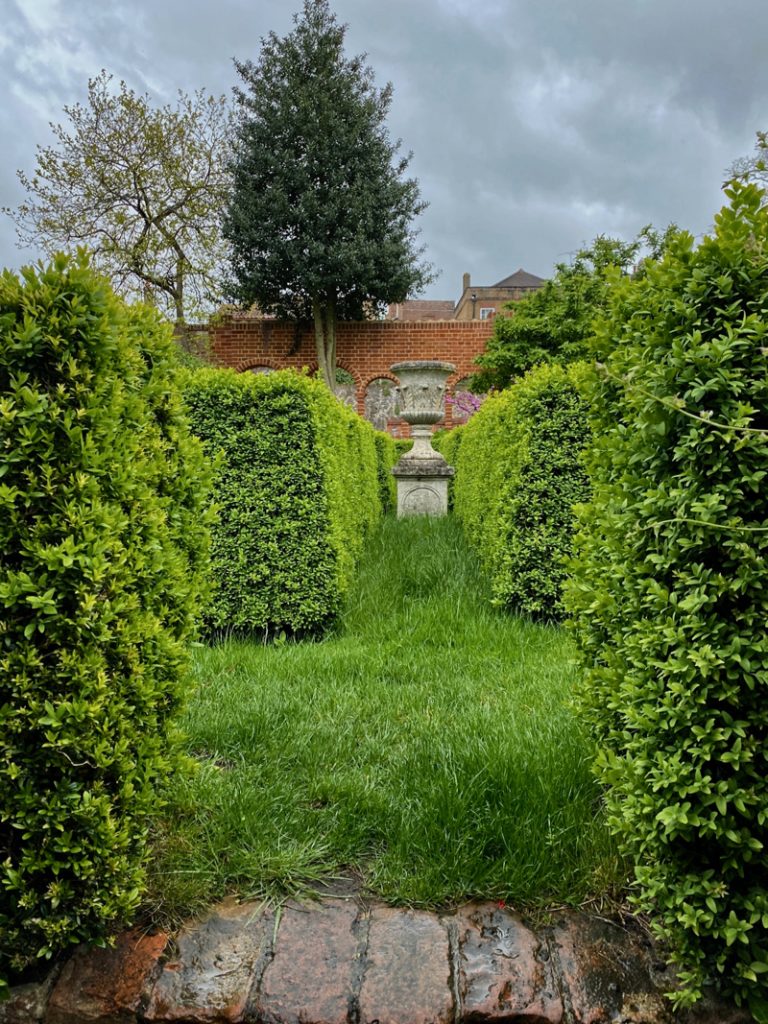
more topiary, the lush garden, acid-trip green
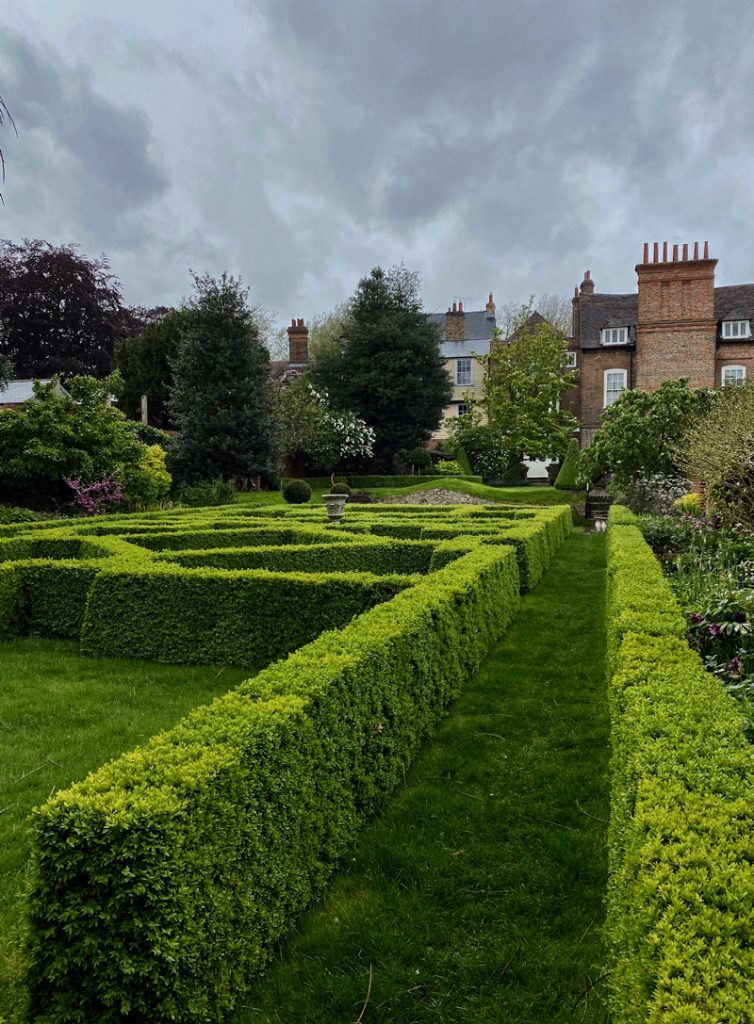
much more topiary – parterre
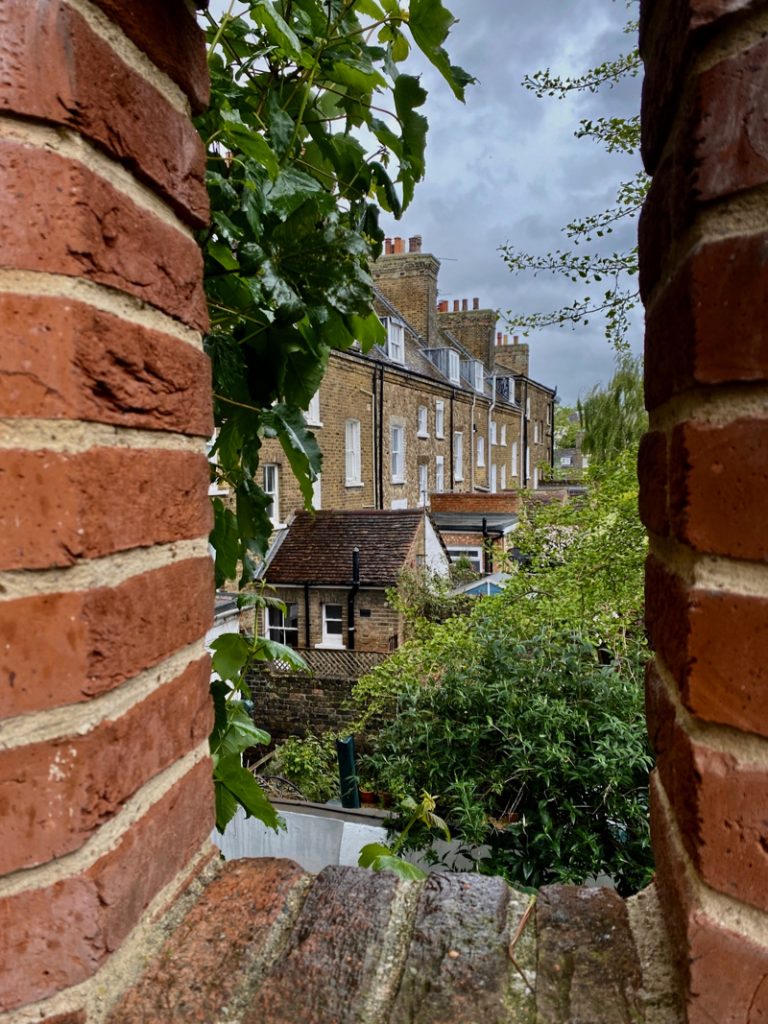
views into Rochester
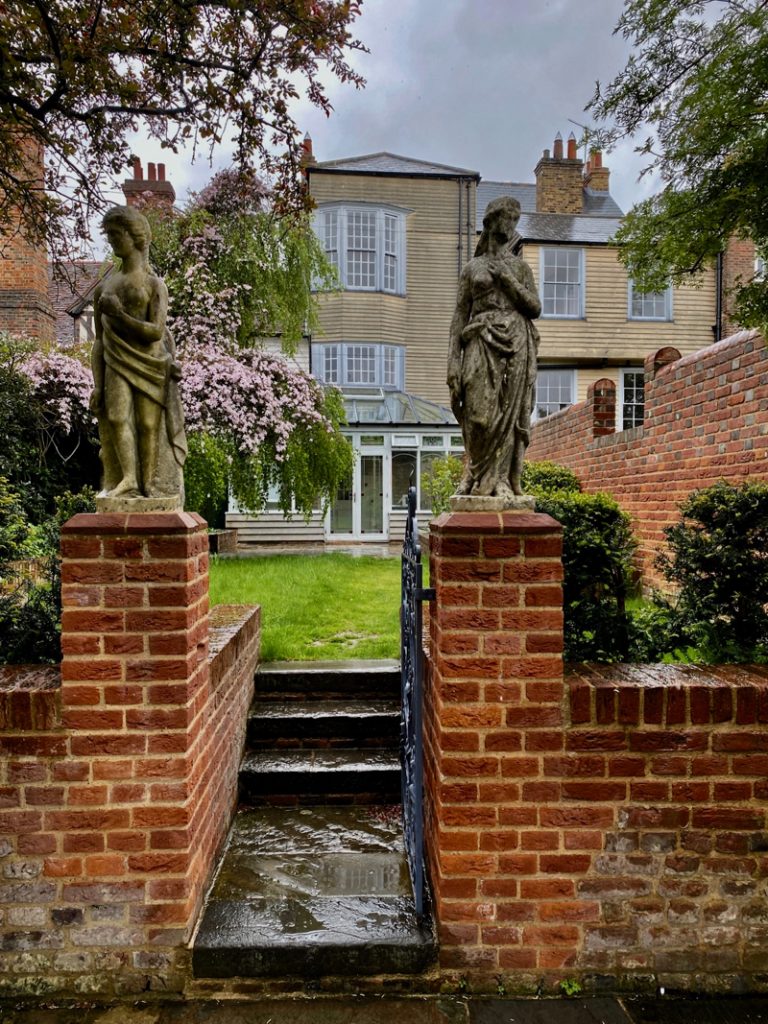
Vine House
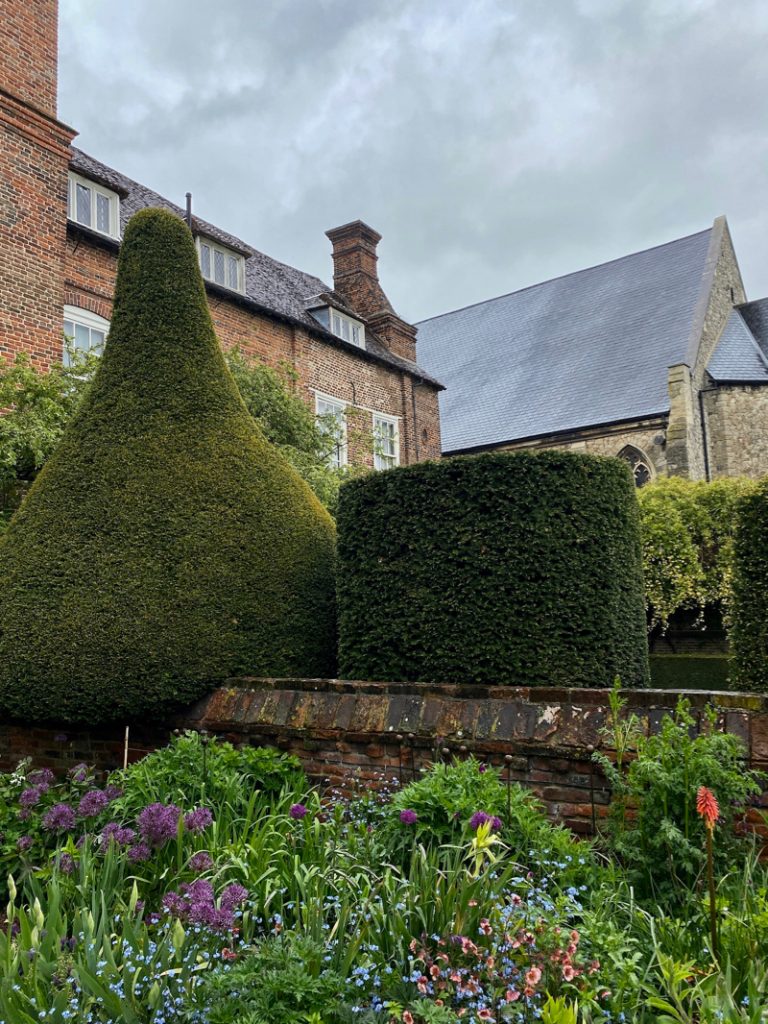
topiary
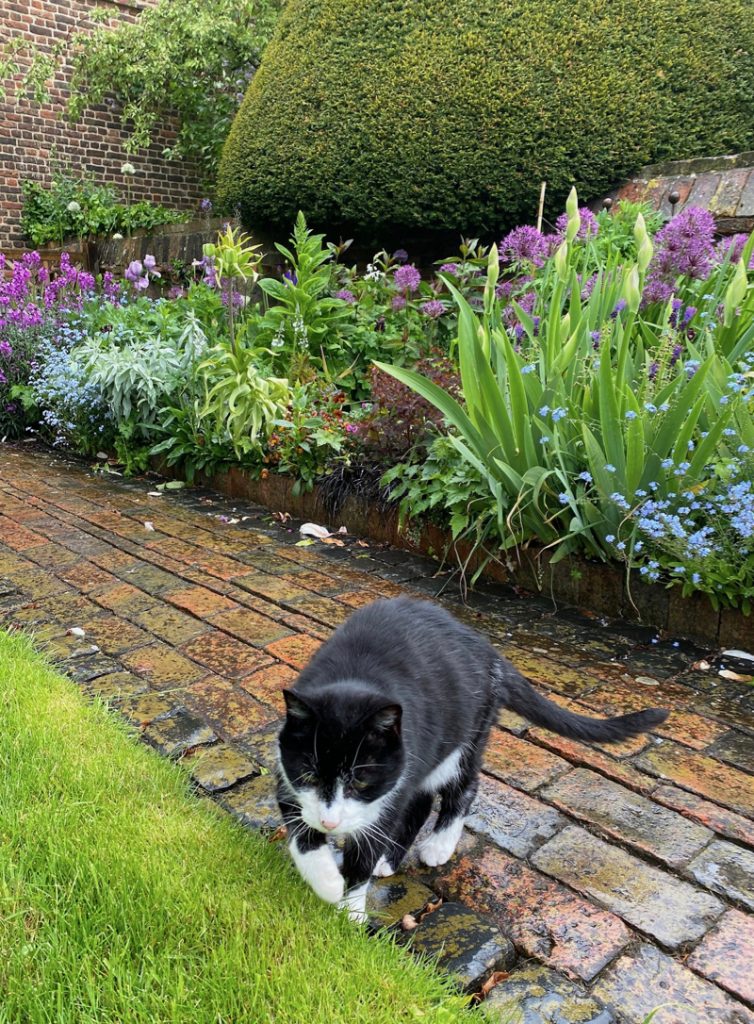
House puss, ‘Indy,’ born at Restoration House, named by a former gardener to whom he used to belong.
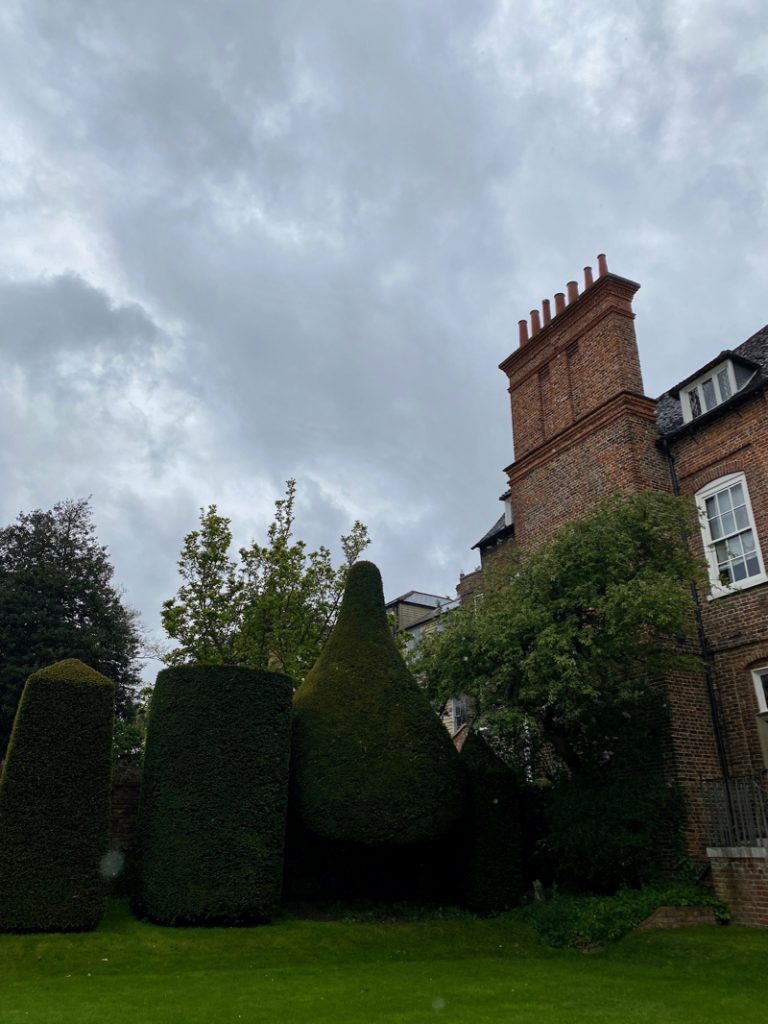
more topiary
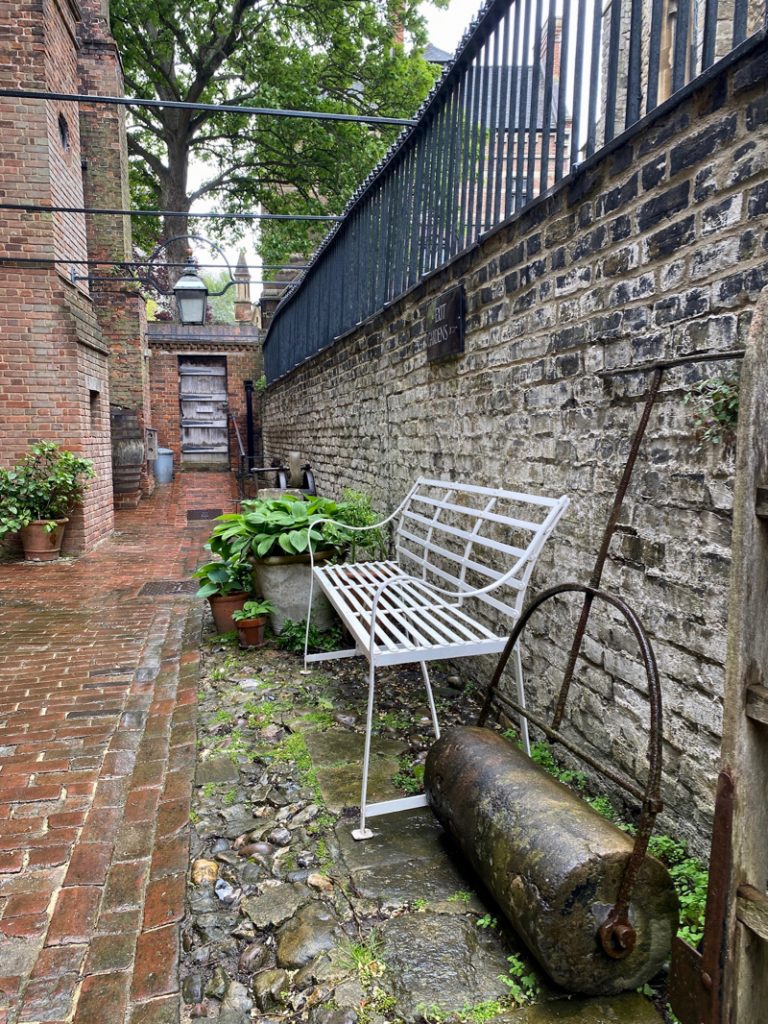
the exit
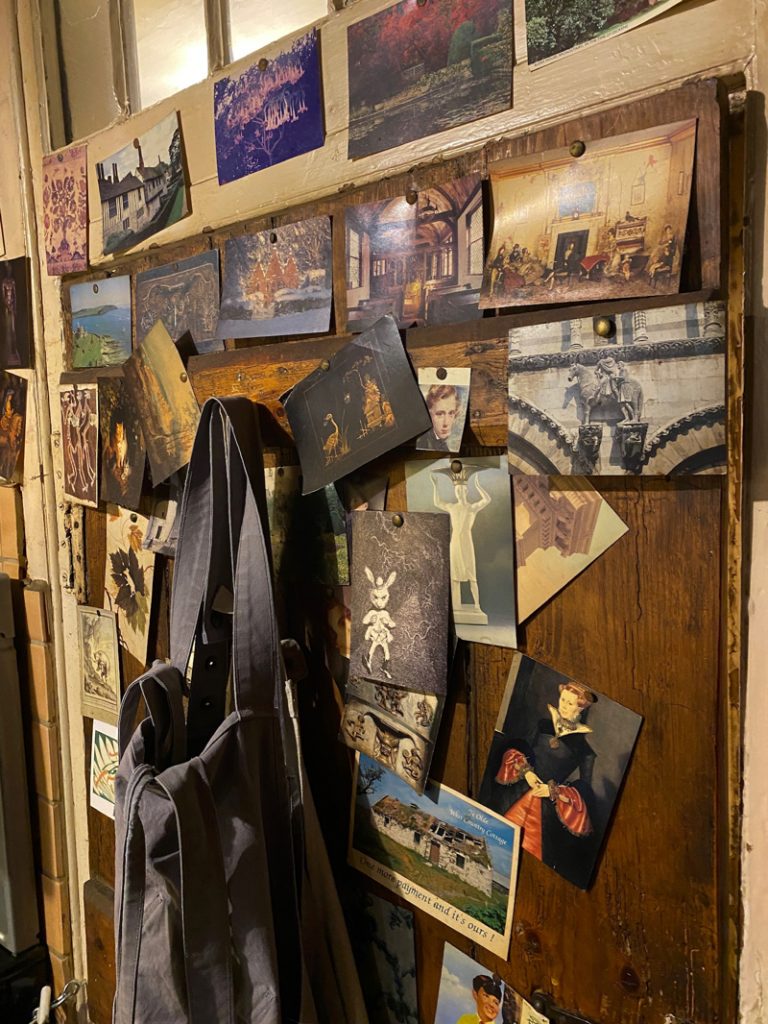
Kitchen, Rod Hull’s fitted cupboards and…
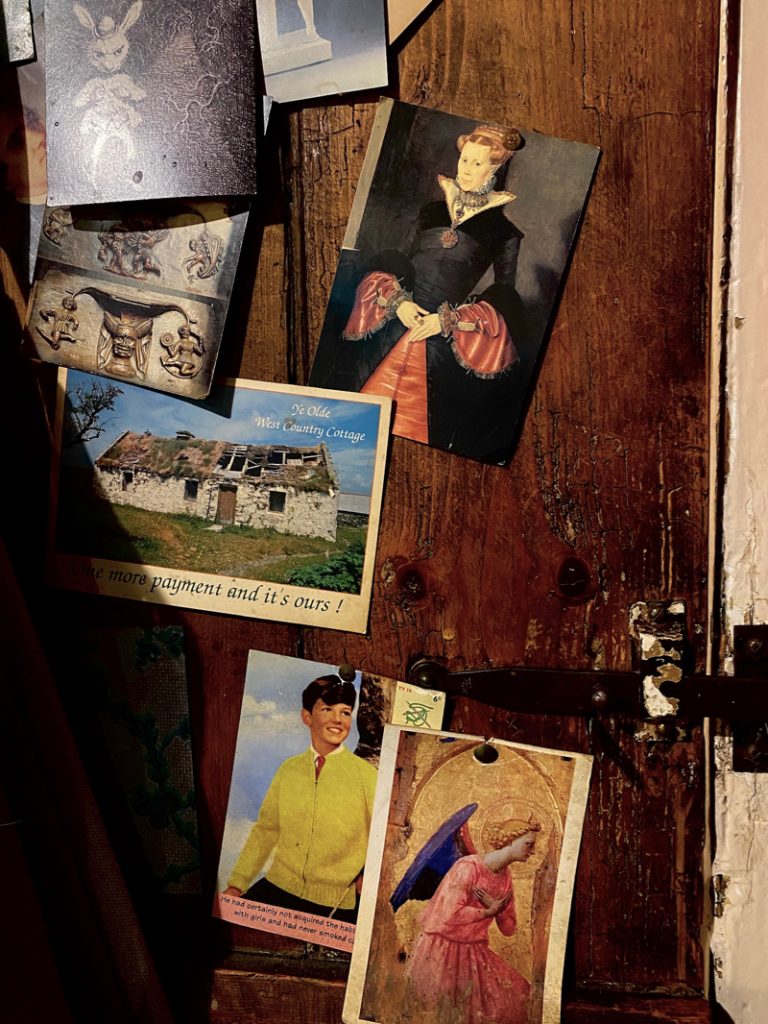
Robert’s postcard collection art gallery
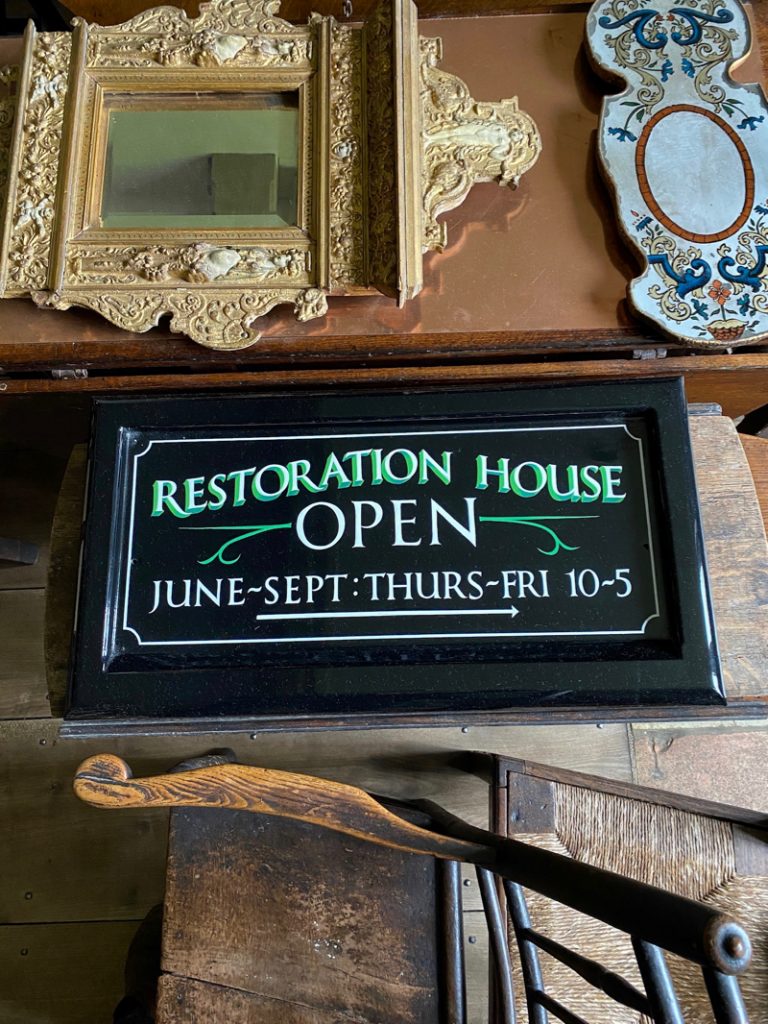
Restoration House is open for visitors on Thursdays and Fridays, for the times and tickets see here: https://www.restorationhouse.co.uk/open-hours
Very many thanks to Robert Tucker and Jonathan Wilmot.
All photographs copyright bibleofbritishtaste. Excerpts may be used as long as clear links are supplied back to the original authors and content.

Sigh, what a dreamy home and so perfect a setting for the owner’s splendid collections. How I long for a place such as this, with so great a patina of age, truly ancient rooms full of undulating plaster, joint stools and tapestries, but alas, I live in the U.S. and must make the most of a modest Italianate Victorian house the previous owner of which did much to disfigure. Despite my residing in a historic district, all too frequently newly purchased houses immediately get gutted here. I shudder at the thought of how quickly my fellow citizens would destroy so fragile and sensitive a building as Restoration House. Those 120 windows would be replaced with vinyl in no time.
I am intrigued by the idea of the eco-Georgian homes, sounds like a wonderful and enlightened project.
Just reading your post on 12 March 2024. Wondering where you live? I have a 17th century home in Newburyport, MA and I am distressed by the wave of homes here being gutted of their interiors and then being completely “modernized!”
I love these faded, tired colours. You can’t achieve this with anything new!
Thank goodness, a new post!
I had seen this house in a book, and I liked it very much. I see it here, now, and I like it even better.
Thank you.
Thank you for sharing these views of your home. Love, love, love it all! Such history and appreciation for every item can be felt/viewed. Thank you.
A wonderful house with extraordinary atmosphere and charm. I believe the painting of the young man in deep shadow, propped in front of the Aveling wall painting, is one that belonged to my parents for many years. It was sold at Bonhams some months after my mother’s death in 2013. I know it is an old copy of a Renaissance painting, and you tell you more about its provenance if you would like.
esta casa y todo su proceso quitan el aliento…. cuanta belleza, pensar que aqui en mi pais todo lo antiguo se va al suelo sin dolientes… con un lugar asi solo se puede soñar, que gran labor de amor por conservar el pasado. mil y mil gracias
A beautiful house you must be very proud
Just looking at your wonderful house online is such a delight – brings a whole new perspective to a tiny house I know of in south east London.
What a dream! I am in ahh! So much to look at and I can say I never get enough! Beautiful house, and what I would love to purchase one day! I would love to visit Restoration House in the future!
How beautiful, I just love the house and all the beautiful objects inside and the gardens, I sigh!
Elégamment exceptionnel …, bref un raffinement inattendu de nos jours…., qui trahit une culture et une sensibilité assidument peaufinée …
What a wonderful house tour! Literally my favorite thing to do. I live in the U.S. but my heart and imagination reside in beautiful, interesting homes like this one. Thank you for restoring and not “remodeling”.