At Unit 1, Cremer Business Centre, 37 Cremer Street https://architecturediary.org/london/events/4970 there’s a peepshow that you can visit for the RIBA London Open Studios / London Festival of Architecture this weekend.
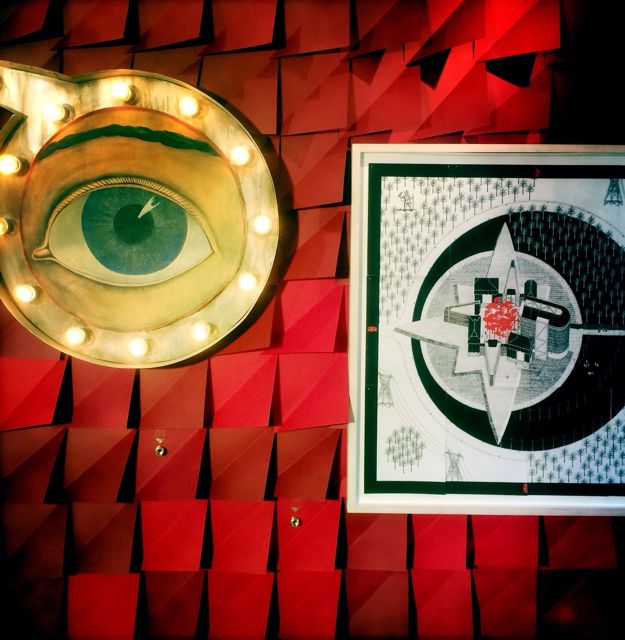
Peepholes set at intervals up and down this long wall tiled with paper will give you glimpses – tiny vignettes of designs photographs and artefacts linked to projects that Adam Richards Architects is currently working on.
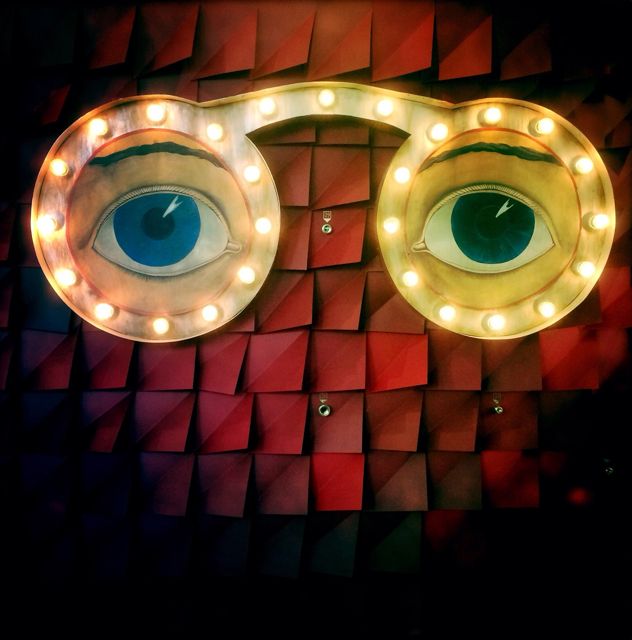
One is for Simon Costin, whose Museum of British Folkore used to travel the country in a caravan. Now the caravan is up on blocks and the museum is parked on the web : Museum of British Folklore . It works well there but Simon and Adam Richards have been drawing up designs for a more permanent home, of which more below. You may remember this giant optician’s sign which belongs to Simon, last on show as part of the apparatus of the life of Barbara Jones, whose keen eye was celebrated in the Whitechapel Art Gallery’s exhibition Black Eyes and Lemonade.
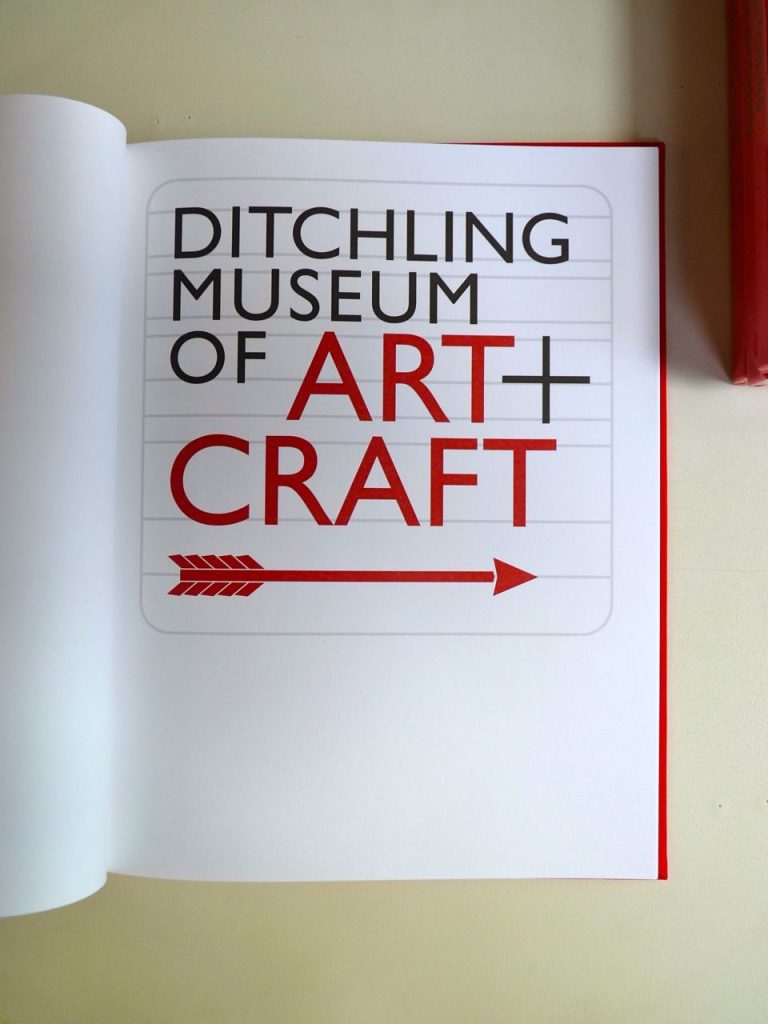
Adam Richards won the competition to design Ditchling Museum of Art and Craft in 2008, and the museum reopened in their new and part rebuilt old buildings a year ago.The artist and sculptor Eric Gill moved to Ditchling in Sussex with his family in 1907 and established an artists colony there. Printer Hilary Pepler soon followed, writing to the calligrapher Edward Johnston who was one of Gill’s pupils, ‘Can you think of any work I can do in Ditchling? We want an excuse to follow the prophet (you) into the wilderness.’ The museum continues to use a customised version of Gill’s typefaces, seen here on the title page of the illustrated book describing the commission for Ditchling, just published by Adam Richards Architects.
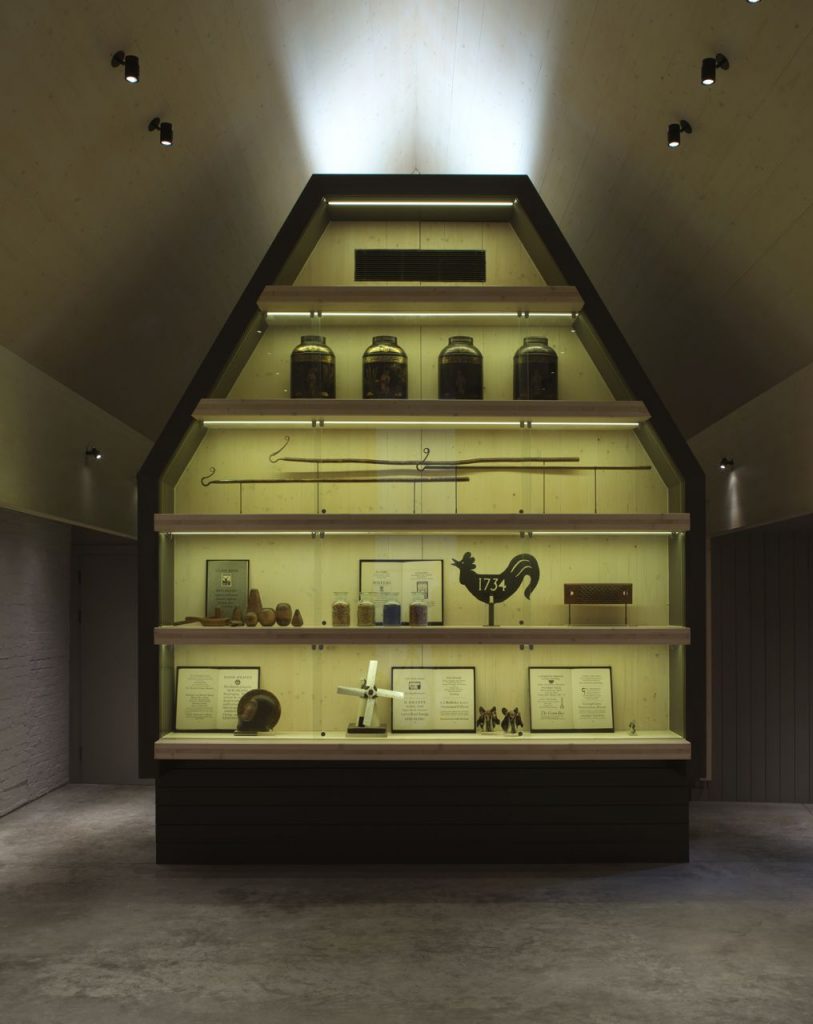
The new museum building is both shrine and wunderkammer. Exhibits in this anteroom introduce the collection, the village and its history. Adam Richards Architects designed the exhibition spaces too with Ditchling Museum’s then director Hilary Williams .
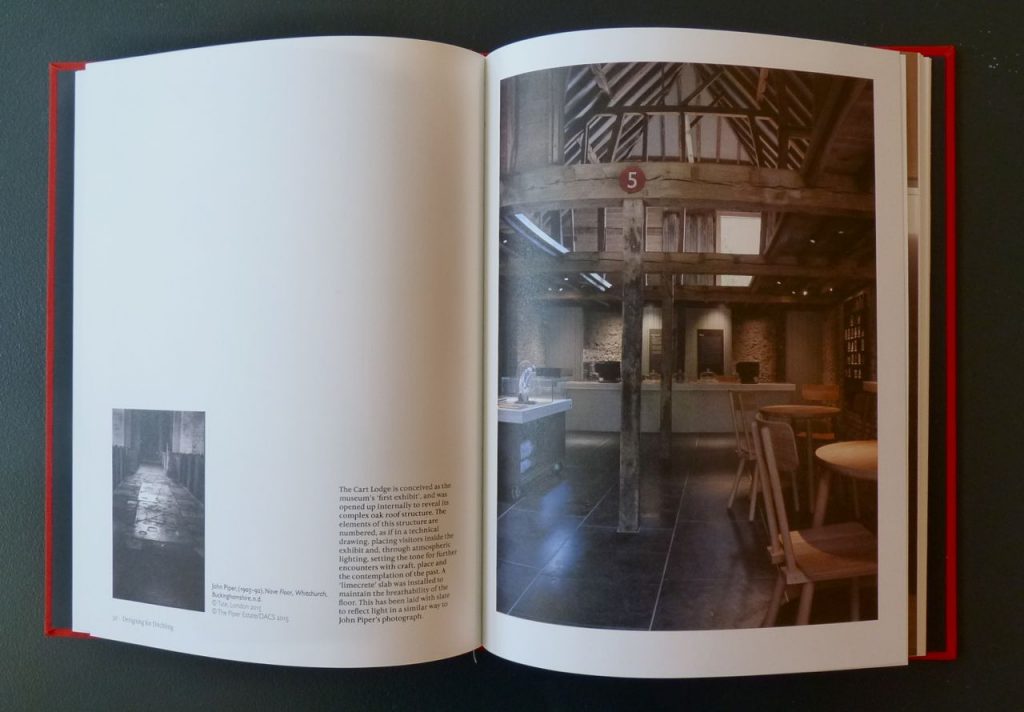
John Piper’s photograph of the Nave floor in Whitchurch, Buckinghamshire, is set opposite a photograph of the old village Cart Lodge at Ditchling, now the entrance hall to the new museum with a new slate floor.
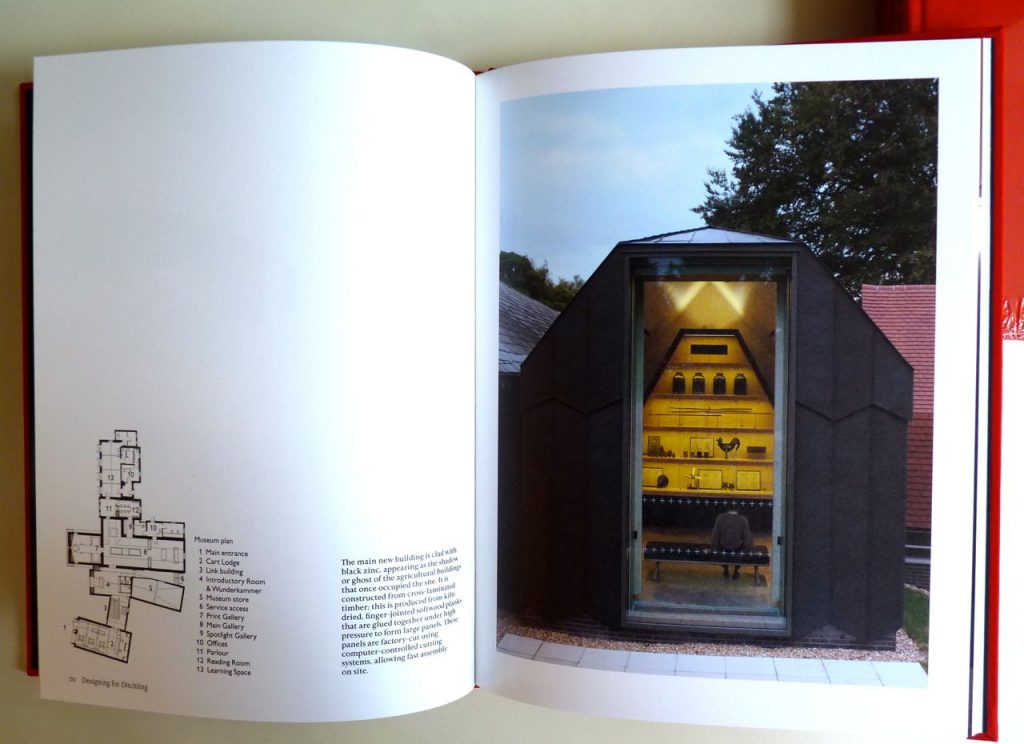
The new main building is clad with black zinc, the ghost of agricultural buildings that once occupied this site.
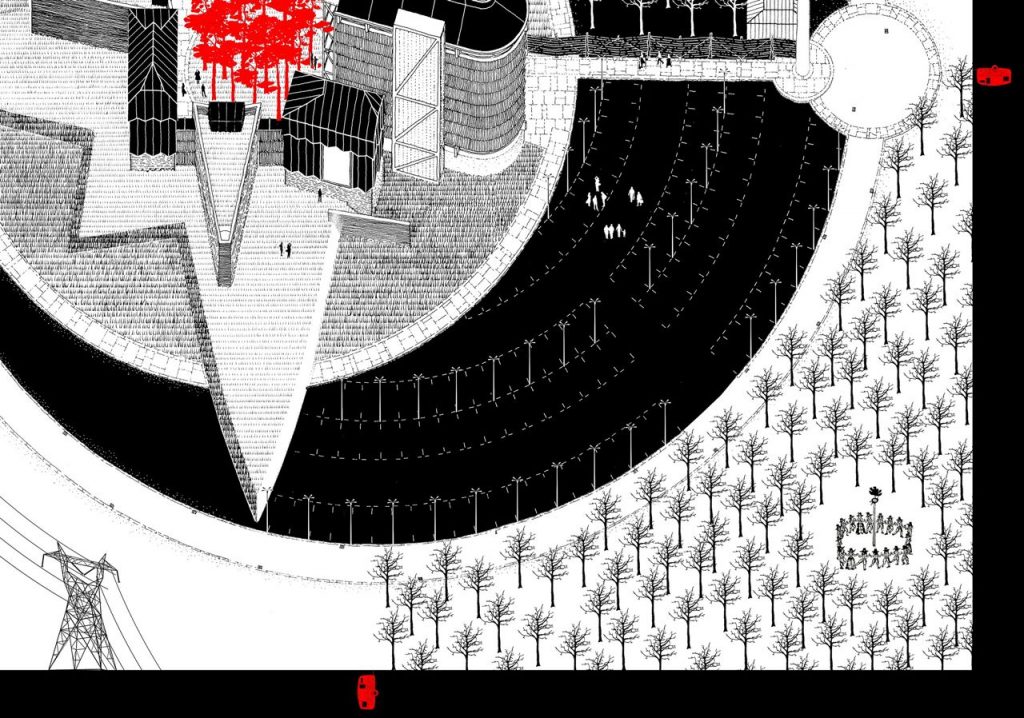
A detail of the drawing for a proposed Museum of British Folklore, with pylons and Maypole dancers in a glade. Simon Costin’s red caravan that toured the original museum around the country marks the compass points. Adam Richards says : This is the design we produced for Simon Costin. There’s no site for the museum yet, so this is kind of ideal museum.’
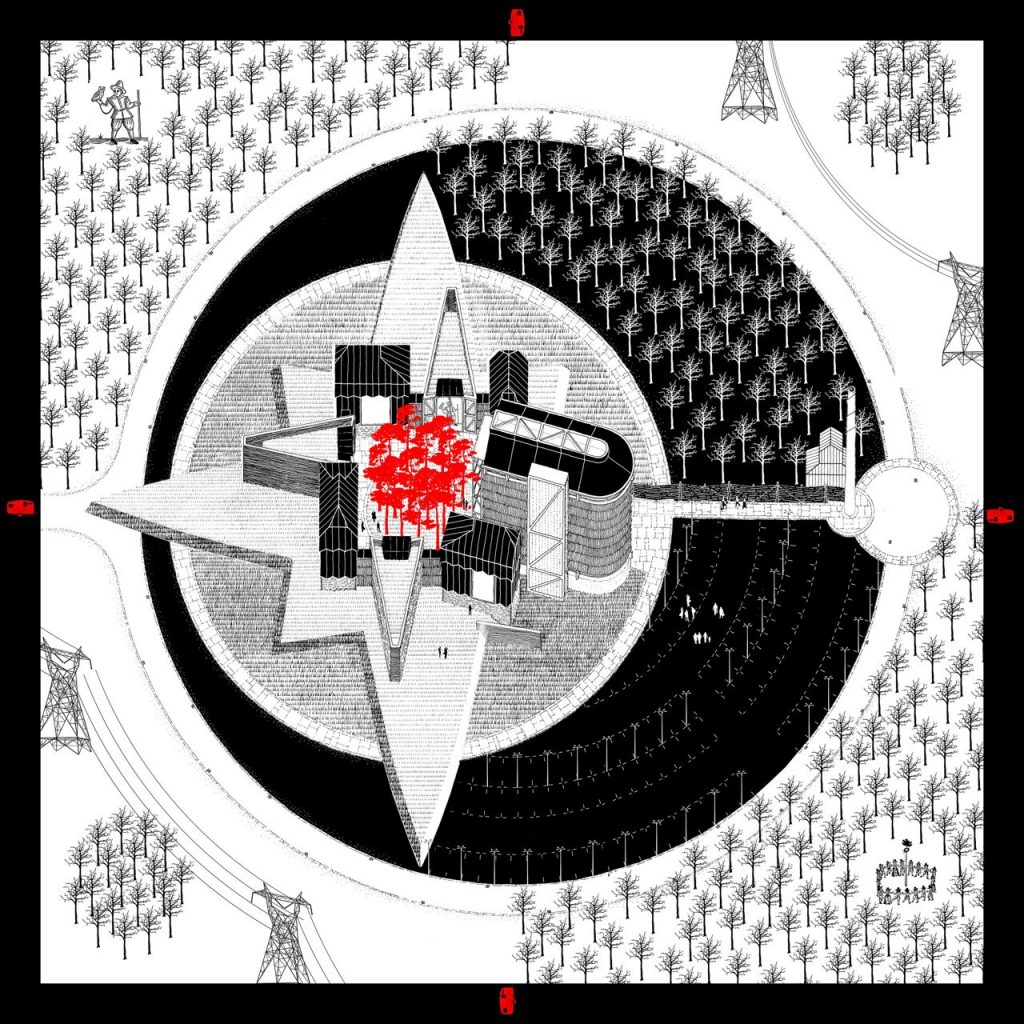
This museum will be a living, contemporary, cultural thing. It might have different buildings for different seasons and in its central courtyard there is a wood. Its elements are drawn from fortified architecture and ancient hill forts, C18th designs for ideal buildings and cities, the rational and the phantasmagorical, surrounded by a landscape of pylons, wasteland and fields.
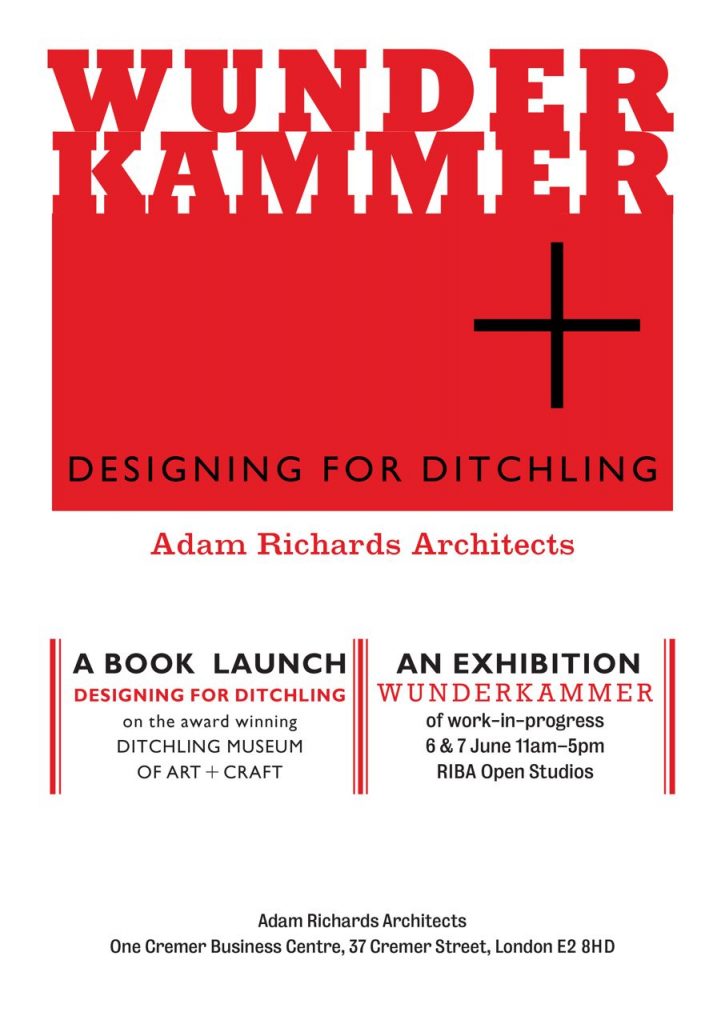
Hurry hurry, the exhibition is open for just 2 days this weekend.
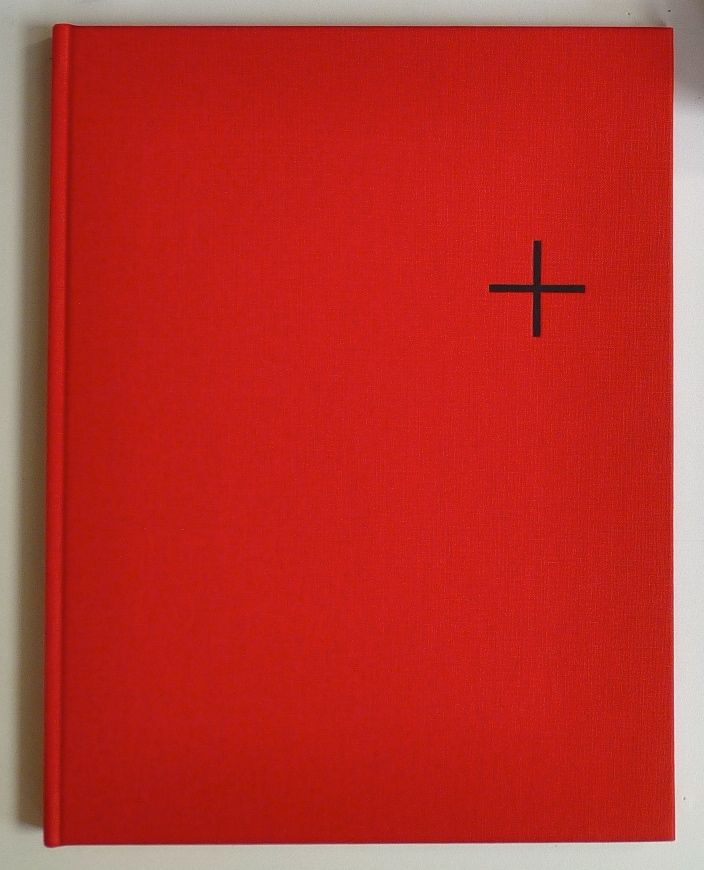
You can buy the beautiful book there, too. Adam Richard Architects www.adamrichards.co.uk
All photographs copyright Adam Richards Architects 2015 and bibleofbritishtaste.com
For Simon Costin’s folkish 2012 Vogue photoshoot on biblefobritishtaste click here.
Excerpts and links may be used, provided that full and clear credit is given to Adam Richards Architects and bibleofbritishtaste, with appropriate and specific direction to the original content.

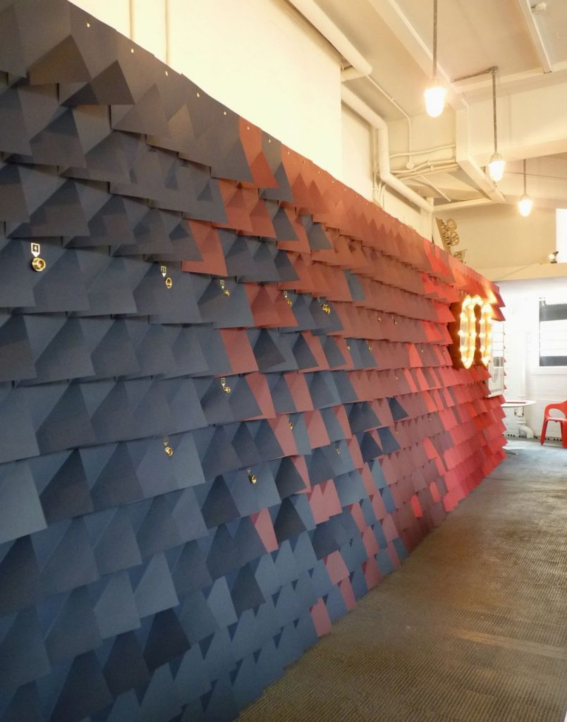
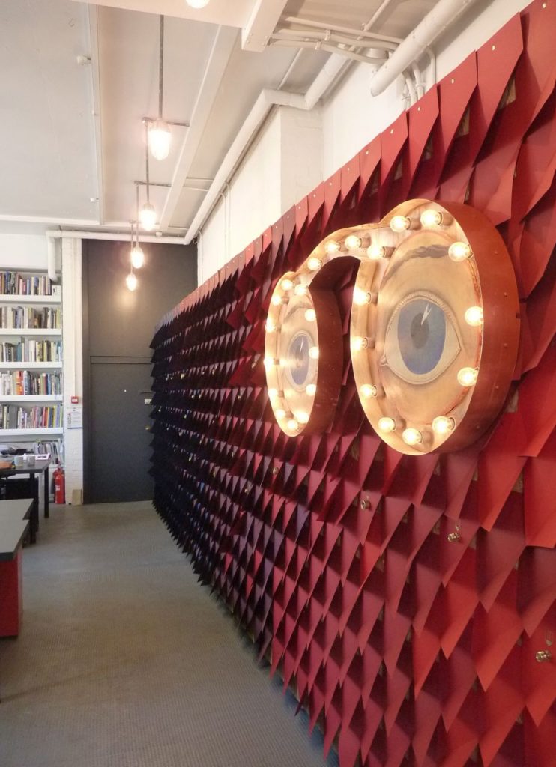
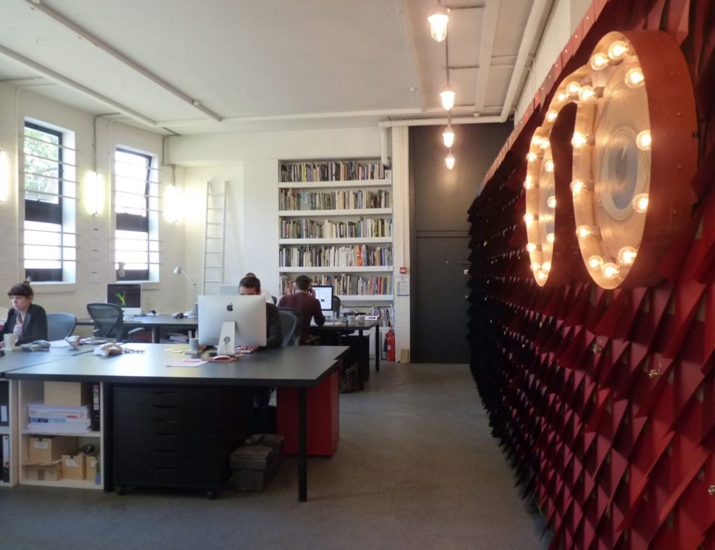
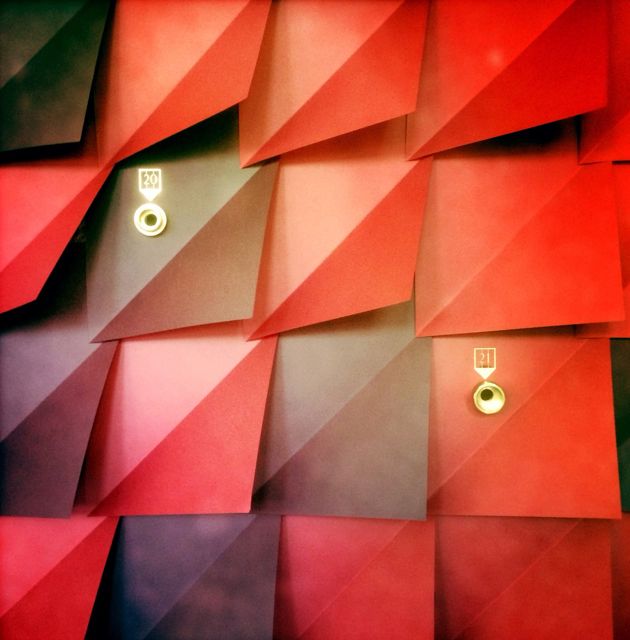
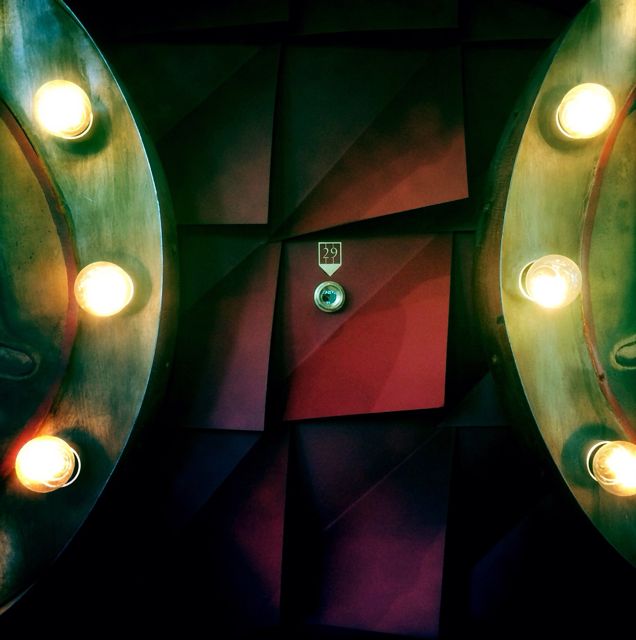
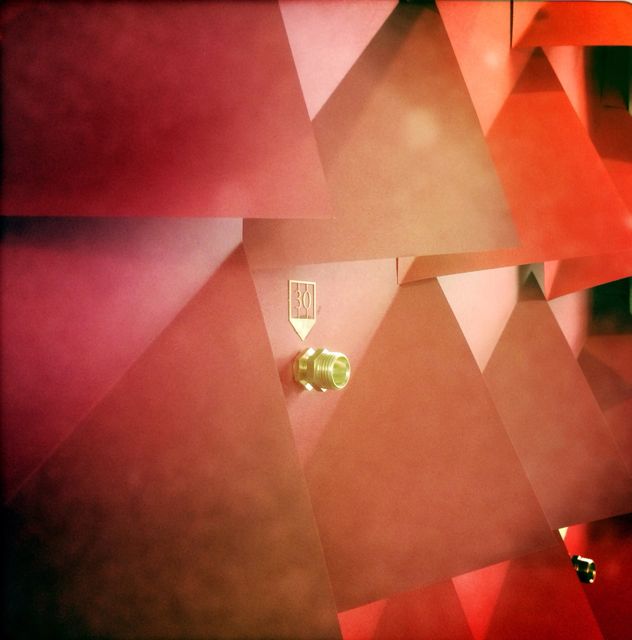
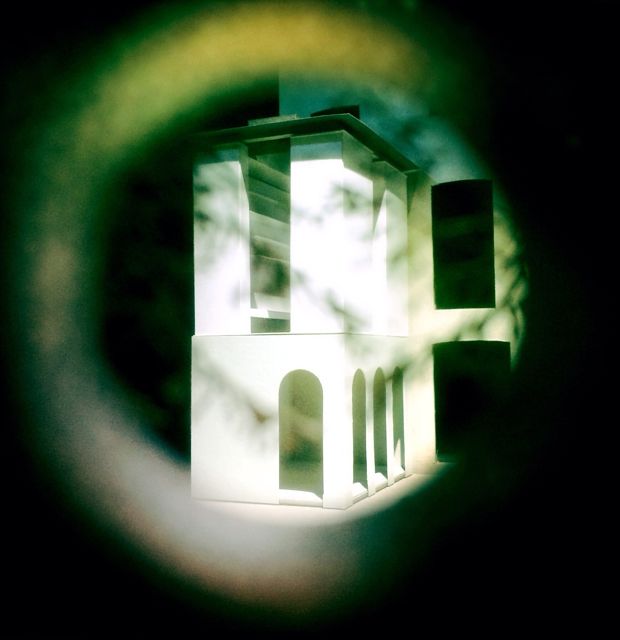
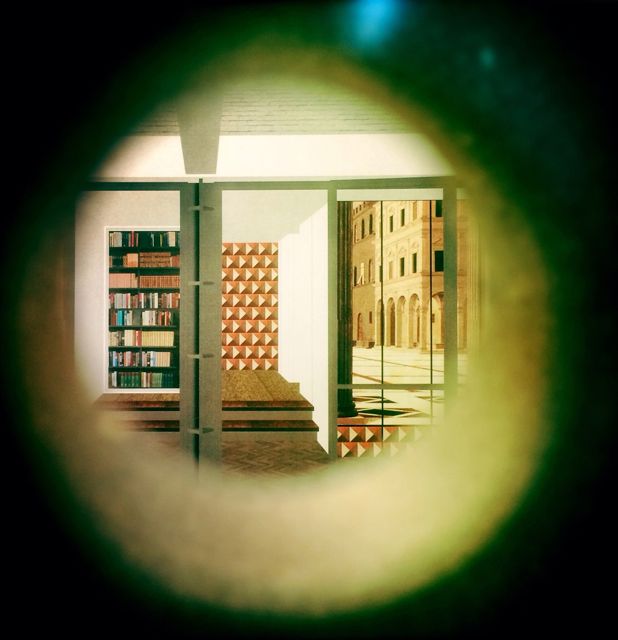

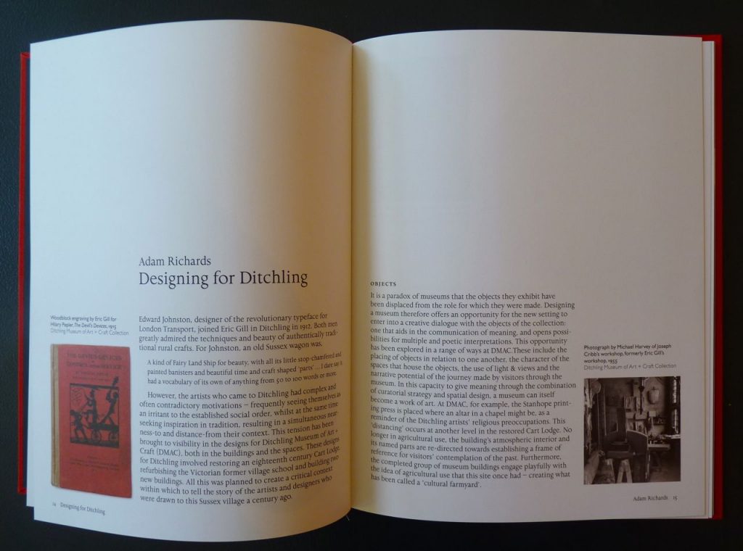
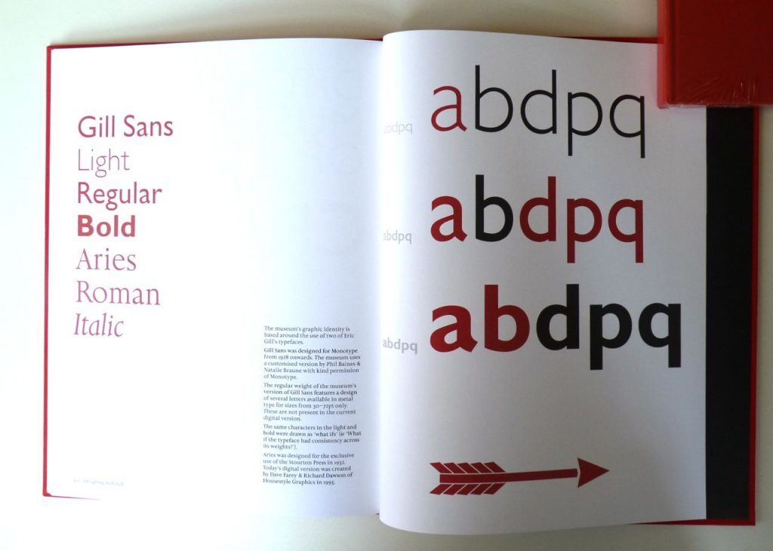
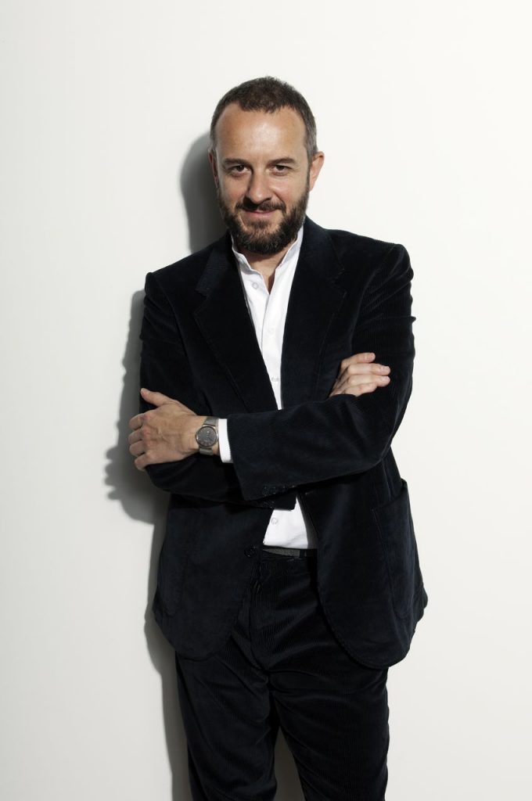
Leave A Comment