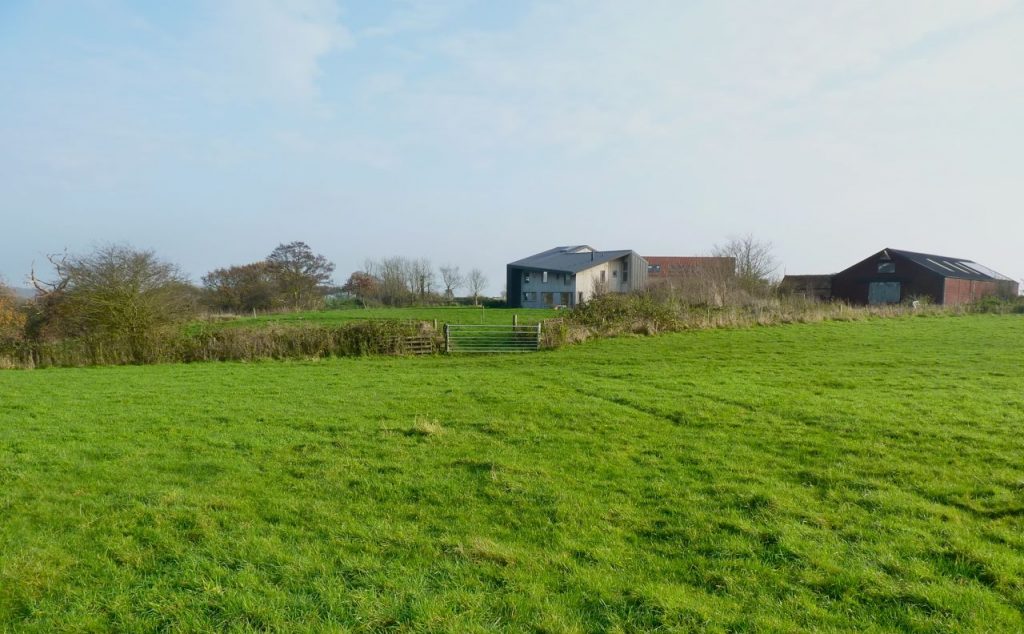Lucy, Clea and Richard Turvill have been here now, in the house they built, for about 5 years. While they lived in London their countrified alter-egos had been well disguised. I thought they were truly metropolitan, but now I realise that they were sheep in wolves clothing, they are completely embedded here.

A corner of the Sitting Room. Print by David Hockney, cushion by Rose de Borman.

Bavent House sits on a derelict farmyard plot by the Suffolk coast, and its footprint is minimal. This is the facade that you see on first arrival, its interesting, jumbled silhouette is intentionally picturesque. Its architect is Anthony Hudson, who won an RIBA award for this design.

Its robust, box-like structure has an engineered timber frame and black zinc and Iroko timber cladding that has already weathered grey. Its design was inspired by local vernacular buildings, timber framed barns and the old black tarred fishing shacks on Southwold Beach.

The core of this house wraps around three sides of a shallow, sheltered south-facing courtyard. Light travels straight through the central living space with its huge opposing windows.

The house sits on the top of a slight rise; carefully positioned picture windows of different sizes frame the views. This is the north side, with long sights across open country towards the Hen Reedbeds. The old brick built stables that house their horses belonged to the earlier farmyard here.

The more formal seating area around the fireplace, the Cornish landscape is by Barbara Hepworth’s daughter, Rachel Nicholson.

The maximum of glazing in the centre of this house allows the light and wide landscape to come inside. The sofas were commissioned by Lucy’s interior designer sister Virginia White, whose London House was featured on bibleofbritishtaste here. She also advised on the look and styling of these rooms.

White-ish walls and wide Douglas Fir floorboards emphasise interior geometry. Brown furniture from their last home, a Georgian terraced house in north London, looks even better here.

Decoy ducks under the window. The Georgian armchair is covered in a turquoise Ananas fabric pattern from Raoul.

Staircase risers and two chairs designed by Lord Snowdon for the Investiture of the Prince of Wales at Caernarvon Castle in 1969. For another example, see here.

The Master Bedroom has long views over the reed beds. The blind and bolster fabric is Virginia White’s Forest Spring, designed by Rose de Borman.

Wood panelled bathroom leading off Master bedroom. The portrait of Lucy is by her sister Philippa Kunisch, a jewellery designer who features on bibleofbritishtaste here.

One of two guest bedrooms, this one has the best view of the marshes. the cushions on the bed are in Virginia White’s 2014 Whippets fabric.

Corner of the best guest bedroom, with a very handsome wing chair. Lucy has a good eye for Georgian carcass furniture, spindly chairs and looking glasses.

The second guest bedroom, with junk shop Uccello lampshade bought by Virginia from Paul’s Emporium in northern Camden Town.

Clea’s bedroom and her bathroom papered with Marthe Armitage’s Chinoserie paper (one of my three favourites). Marthe was the first artist maker to be featured in the bibleofbritishtaste, you can read about her here.

The house’s core is double height, with an office in the angle of the bridge running between its upstairs guest and household wings. The interior spaces here feel large and exhilarating to be in.
Excerpts and links may be used, provided that full and clear credit is given to bibleofbritishtaste, with appropriate and specific direction to the original content.

















WONDERFUL SITE!
I dont´t manage to give a comment on your webside – but thank you! I loved it
Christine Hærra
Interiørstylist
Oslo
Hello, I love your posts- they are great!
I loved seeing this amazing house. It clearly demonstrates you can marry old with new. Love the openness and the colours and the lovely furniture and artefacts.
Margaret (Powling)
How very refreshing to see a real interior, with the lives of the inhabitants clearly on view.
Most of all, I too love the mix of clean architecture and ‘brown’ furniture, it earths the house and gives it some much needed texture and depth.
Congratulations, brilliant.
Thanks for your nice comment with which I wholeheartedly agree,RG
A really beautiful home
Enjoy all your posts, Ruth.
Over the years I have seen a number of chairs designed by Lord Snowdon for the Investiture of the Prince of Wales at Caernarvon Castle in 1969 in different interiors. I wonder how many were made and who sold them off?